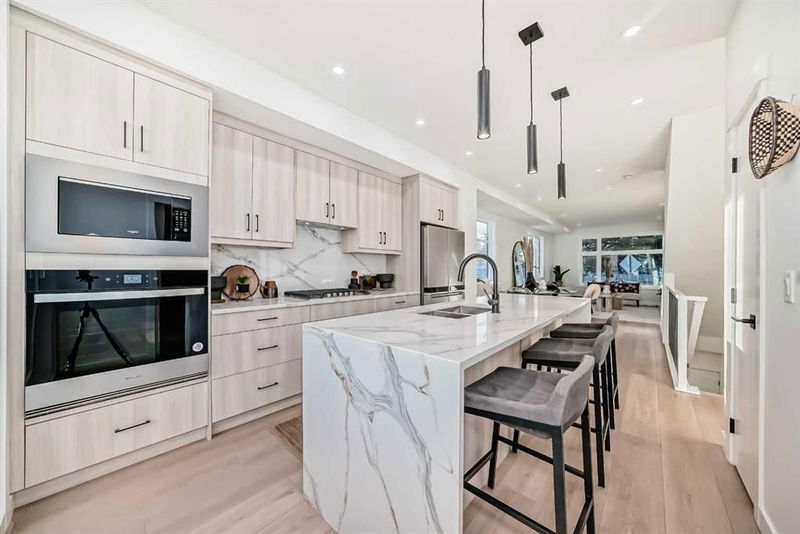Key Facts
- MLS® #: A2187030
- Property ID: SIRC2242266
- Property Type: Residential, Condo
- Living Space: 1,661.50 sq.ft.
- Year Built: 2024
- Bedrooms: 2+1
- Bathrooms: 2+1
- Parking Spaces: 1
- Listed By:
- Keller Williams BOLD Realty
Property Description
Welcome to Spruce Cliff Mews, where modern luxury meets an unbeatable location for an active urban lifestyle, starting at $759,500. These meticulously crafted townhomes offer spacious layouts with high-end finishes and thoughtful design throughout. Choose from three floorplans, featuring open-concept living spaces with luxury vinyl plank flooring, quartz countertops, and a Whirlpool stainless steel appliance package. The chef-inspired kitchen, complete with a private deck for grilling, flows seamlessly into a cozy living area with a contemporary electric fireplace.
The primary bedroom boasts a four-piece ensuite, providing a private retreat. With three bedrooms, or the option for two on the upper level and a flexible office on the main level, there’s space for all your needs. Enjoy breathtaking views from the expansive rooftop patio—the perfect spot to relax after a busy day.
Each townhome includes an attached single garage and is conveniently located just two blocks from Bow Trail SW, offering quick access to the Westbrook C-Train station, Shaganappi Point Golf Course, and the Bow River Pathway system for outdoor adventures.
Don’t miss this rare opportunity to live in a community that blends style, comfort, and an active lifestyle. Renderings are for conceptual purposes only; actual finishes may differ. Photos are taken from the show room.
Rooms
- TypeLevelDimensionsFlooring
- Living roomMain15' 6.9" x 14'Other
- Dining roomMain10' 3" x 10' 5"Other
- Kitchen With Eating AreaMain10' 9.9" x 15' 2"Other
- BathroomMain6' 11" x 2' 9"Other
- BalconyMain14' 6.9" x 3' 6.9"Other
- Bathroom2nd floor12' 9.6" x 6' 3"Other
- Primary bedroom2nd floor11' 5" x 14' 9.6"Other
- Laundry room2nd floor3' 2" x 3' 6"Other
- Bathroom2nd floor8' 9.6" x 6' 3"Other
- Bedroom2nd floor14' 9.6" x 10'Other
- Balcony3rd floor30' 5" x 14'Other
- EntranceLower4' 2" x 14'Other
- UtilityLower5' 6" x 5' 9.9"Other
- BedroomLower8' 3.9" x 9' 5"Other
- Walk-In ClosetLower5' x 4' 3"Other
Listing Agents
Request More Information
Request More Information
Location
3404 8 Avenue SW #4, Calgary, Alberta, T3C2Z7 Canada
Around this property
Information about the area within a 5-minute walk of this property.
Request Neighbourhood Information
Learn more about the neighbourhood and amenities around this home
Request NowPayment Calculator
- $
- %$
- %
- Principal and Interest $3,708 /mo
- Property Taxes n/a
- Strata / Condo Fees n/a

