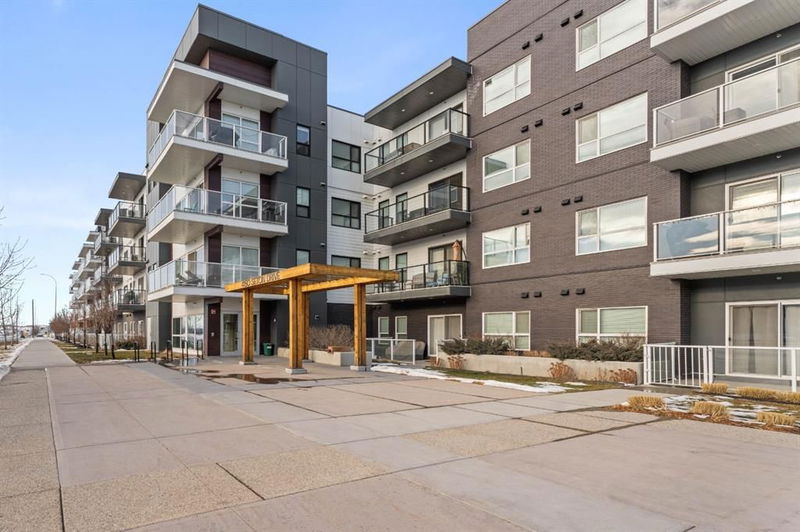Key Facts
- MLS® #: A2186322
- Property ID: SIRC2240792
- Property Type: Residential, Condo
- Living Space: 1,201 sq.ft.
- Year Built: 2020
- Bedrooms: 3
- Bathrooms: 2
- Parking Spaces: 2
- Listed By:
- RE/MAX Landan Real Estate
Property Description
Welcome to this beautifully upgraded 3-bedroom condo located in the vibrant and highly sought-after community of Seton. Designed with both style and functionality in mind, this home features upgraded carpet in the bedrooms and modern vinyl plank flooring throughout the main living areas. The gourmet kitchen is a chef’s dream, boasting stainless steel appliances, including a built-in oven, induction cooktop, and built-in microwave. A large island with a breakfast nook provides additional seating and overlooks the spacious living and dining rooms, creating the perfect space for entertaining. From the living room, step out onto your private deck, ideal for summer BBQs or relaxing evenings. The primary bedroom is a true retreat, featuring a luxurious 4-piece ensuite with a double vanity, a walk-in closet, and access to a SECOND PRIVATE balcony. Two additional generously sized bedrooms share a stylish 4-piece bathroom, making this condo ideal for families or guests. A large laundry room with built-in shelving ensures ample storage and convenience. The unit is also ROUGHED IN FOR AIR CONDITIONING, and reinforced ceiling lights in the bedrooms and living room allow for future ceiling fan installations. Completing this incredible package are TWO TITLED parking spots and an assigned storage unit. Located just a short walk from South Health Campus Hospital, the YMCA, Cineplex Cinemas, shopping, a dog park, and Joane Cardinal-Schubert High School, this condo offers the perfect blend of comfort, convenience, and community. Don’t miss your chance to see this one today. You won't be disappointed.
Rooms
- TypeLevelDimensionsFlooring
- Primary bedroomMain44' 9.9" x 35' 6"Other
- Ensuite BathroomMain27' 3.9" x 28' 5"Other
- Walk-In ClosetMain17' 6" x 28' 5"Other
- BedroomMain39' 3.9" x 30' 6.9"Other
- BedroomMain32' x 30' 11"Other
- BathroomMain17' 6" x 30' 11"Other
- Laundry roomMain17' 6" x 36' 8"Other
- PantryMain17' 6" x 18' 9.9"Other
- HallwayMain18' 6.9" x 15' 9.9"Other
- KitchenMain34' 2" x 73' 6.9"Other
- Dining roomMain39' 9.6" x 29' 6"Other
- Living roomMain46' 2" x 36' 11"Other
Listing Agents
Request More Information
Request More Information
Location
4150 Seton Drive SE #306, Calgary, Alberta, T3M 3C7 Canada
Around this property
Information about the area within a 5-minute walk of this property.
Request Neighbourhood Information
Learn more about the neighbourhood and amenities around this home
Request NowPayment Calculator
- $
- %$
- %
- Principal and Interest 0
- Property Taxes 0
- Strata / Condo Fees 0

