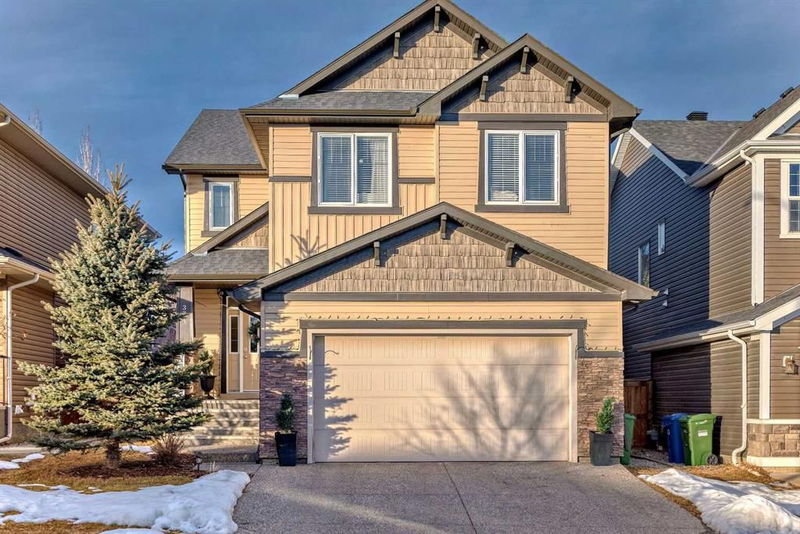Key Facts
- MLS® #: A2187318
- Property ID: SIRC2240758
- Property Type: Residential, Single Family Detached
- Living Space: 2,630.20 sq.ft.
- Year Built: 2013
- Bedrooms: 4+2
- Bathrooms: 4+1
- Parking Spaces: 4
- Listed By:
- Boutique Real Estate Group Inc.
Property Description
This is the home you have been waiting for! Over 3,700 square feet of exceptional living space...6 bedrooms, 4.5 bathrooms, TWO full separate short term rental suites (legal) in the basement to supplement the mortgage costs with their own separate entrance. THE DREAM PROPERTY. From the moment you walk into this incredible home you will fall in love. The main floor boasts of an entertainer's kitchen with an extended island, wood cabinetry, granite counters, a walk through pantry and tons of storage. The open floor plan invites you to relax in its grand dining room and spacious great room. A flex room, a half bath and a mud room (front and back) complete this level. Upstairs is a massive master retreat with walk in closet and spa like en-suite, a loft style flex room, 3 more generous sized bedrooms, laundry and a second full bath. The basement is so unique! Two separate (A/B) self contained short term rental units complete with its own laundry area. Remarkable! Never seen in a basement before; rented out 80% of the year. All of this plus a fully finished, landscaped, fenced backyard with flourishing fruit trees and a finished deck. Double car attached oversized garage, across from a school/playground/field, loads of extra parking and so close to shops and restaurants. Come see for yourself… book a showing today and fall in love.
Rooms
- TypeLevelDimensionsFlooring
- BathroomMain4' 11" x 5' 5"Other
- EntranceMain7' 8" x 7' 11"Other
- DenMain10' 5" x 8' 9.9"Other
- Living roomMain14' 11" x 15' 9"Other
- Dining roomMain13' 11" x 11' 5"Other
- KitchenMain14' 5" x 10'Other
- PantryMain5' 9" x 5' 6.9"Other
- Mud RoomMain7' 6.9" x 6' 9.9"Other
- Bedroom2nd floor10' 6.9" x 12' 2"Other
- Bedroom2nd floor10' 9.6" x 13' 2"Other
- Bedroom2nd floor11' 3.9" x 13' 9.6"Other
- Bathroom2nd floor11' 9.6" x 5' 3.9"Other
- Bonus Room2nd floor11' 9.6" x 9' 8"Other
- Laundry room2nd floor5' 9" x 8' 6"Other
- Primary bedroom2nd floor14' 8" x 16'Other
- Ensuite Bathroom2nd floor9' 6" x 13' 11"Other
- Walk-In Closet2nd floor5' 5" x 14'Other
- BedroomBasement12' 3" x 10' 6"Other
- Ensuite BathroomBasement4' 11" x 7' 11"Other
- KitchenBasement2' 9.6" x 6' 2"Other
- DinetteBasement6' 3.9" x 3' 9.9"Other
- Laundry roomBasement3' 5" x 3' 5"Other
- BedroomBasement12' 9" x 12' 11"Other
- Ensuite BathroomBasement5' x 7' 11"Other
- Living / Dining RoomBasement12' 6" x 15' 5"Other
- KitchenBasement2' 2" x 6' 3.9"Other
Listing Agents
Request More Information
Request More Information
Location
374 Silverado Way SW, Calgary, Alberta, T2X0R4 Canada
Around this property
Information about the area within a 5-minute walk of this property.
Request Neighbourhood Information
Learn more about the neighbourhood and amenities around this home
Request NowPayment Calculator
- $
- %$
- %
- Principal and Interest 0
- Property Taxes 0
- Strata / Condo Fees 0

