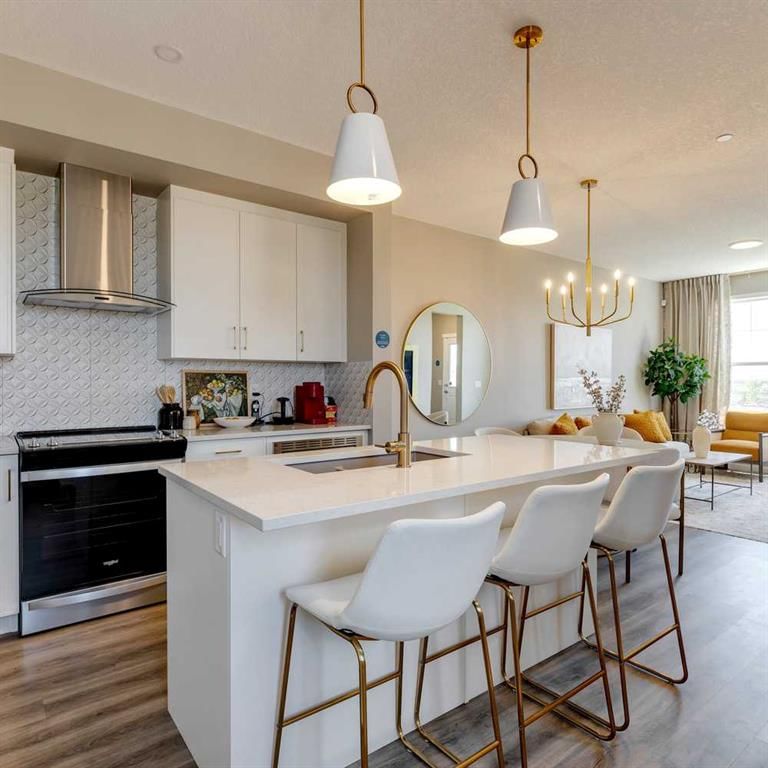Key Facts
- MLS® #: A2187492
- Property ID: SIRC2240754
- Property Type: Residential, Single Family Detached
- Living Space: 1,388 sq.ft.
- Lot Size: 0.06 ac
- Year Built: 2025
- Bedrooms: 3
- Bathrooms: 2+1
- Parking Spaces: 2
- Listed By:
- Real Broker
Property Description
Don't Miss Out on This Incredible Opportunity! Looking for brand new but don’t want the wait? Be the first to live in this brand-new, exquisitely designed 3-bedroom home by Hopewell Residential, spanning nearly 1,400 square feet with a side entrance for a potential future basement suite (A secondary suite would be subject to approval and permitting by the city/municipality). This property features ample windows throughout and a west-facing backyard, offering abundant natural light and spacious living. As you enter, you'll be welcomed by a wide, open-to-below staircase with upgraded railings that span the entire stairwell, enhancing the sense of openness on the main floor. The main floor features luxurious vinyl plank flooring throughout, with a separate living and family room perfect for entertaining guests. The open floor plan includes a dedicated dining area that comfortably accommodates gatherings with friends and family or those holiday meals. The upgraded kitchen is a chef's dream, featuring quartz countertops, stainless appliances, and classic subway backsplash. The large island and ample cabinet and counter space provides plenty of room for the modern chef to prepare meals and entertain guests. There’s also a generous-sized pocket office on the main floor, the ideal setting for working from home or kids homework space. Upstairs, you'll find a spacious primary bedroom complete with a 4-piece en-suite bathroom with dual sinks and an oversized shower. Additionally, there are two good sized bedrooms, a laundry room, and another full bathroom. The side entrance provides options in the future for a basement suite (A secondary suite would be subject to approval and permitting by the city/municipality) providing the perfect spot for extended family or rental income. **This home also comes complete with full front and backyard landscaping, including sod, mulch on the side yards, and trees/shrubs in the front as per community guidelines. The backyard provides plenty of space to build a double garage in the future. Conveniently located, this home offers easy access to Stoney and Deerfoot Trails and all of Seton’s amenities including the South Health Campus just a short drive from home. Don't let this remarkable opportunity slip through your fingers. Discover the perfect blend of style, comfort, and functionality with The Benning by Hopewell Residential.
Rooms
- TypeLevelDimensionsFlooring
- Living roomMain34' 9" x 36' 9.6"Other
- Dining roomMain34' 9" x 27' 8"Other
- KitchenMain27' 8" x 37' 6"Other
- Home officeMain28' 2" x 23' 9"Other
- BathroomMain16' 2" x 18' 6.9"Other
- Primary bedroomUpper38' x 41'Other
- BedroomUpper27' 9.6" x 31' 9"Other
- BedroomUpper27' 9.6" x 31' 9"Other
- Ensuite BathroomUpper16' 5" x 37' 9"Other
- BathroomUpper16' 5" x 26'Other
- Laundry roomUpper10' 11" x 15' 3.9"Other
Listing Agents
Request More Information
Request More Information
Location
393 Hotchkiss Drive SE, Calgary, Alberta, T3S 0J9 Canada
Around this property
Information about the area within a 5-minute walk of this property.
Request Neighbourhood Information
Learn more about the neighbourhood and amenities around this home
Request NowPayment Calculator
- $
- %$
- %
- Principal and Interest 0
- Property Taxes 0
- Strata / Condo Fees 0

