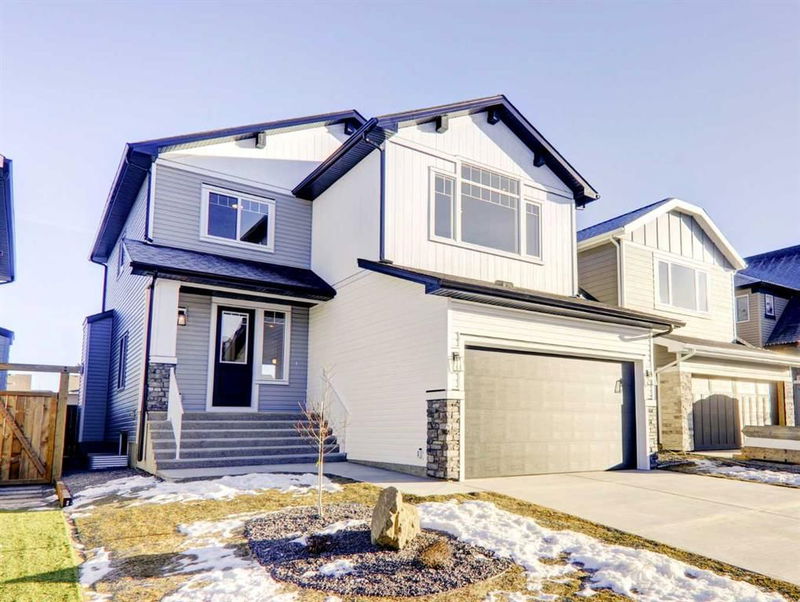Key Facts
- MLS® #: A2186816
- Property ID: SIRC2240740
- Property Type: Residential, Single Family Detached
- Living Space: 2,342.26 sq.ft.
- Year Built: 2024
- Bedrooms: 3+1
- Bathrooms: 3+1
- Parking Spaces: 2
- Listed By:
- RE/MAX House of Real Estate
Property Description
Introducing an Exquisite New-Build in the Prestigious Cougar Ridge Community
Nestled in Calgary's highly sought-after west quadrant, this remarkable home offers over 3,300 sq. ft. of developed living space built on a large lot. This rare opportunity to own a brand-new build in Cougar Ridge combines luxury, functionality, and a prime location. The home features exceptional craftsmanship, with luxury finishes and extensive upgrades that radiate elegance at every turn.
From the moment you arrive, you’ll notice the expansive concrete veranda. The main floor boasts 9’ ceilings, complemented by upgraded 8’ doors, and stylish hardwood flooring that enhances the home’s modern aesthetic. The spacious foyer leads to a bright office perfect for professionals working from home. The heart of the home, the chef-inspired upgraded kitchen, features an oversized island, quartz countertops, and high-end KitchenAid appliances. The adjacent dining area is perfect for hosting, while the living room is centered around a sleek fireplace surrounded by modern tiles. With such a huge backyard and over 350 sqft deck, and help from the evergreens, hardly you will notice your back neighbour.
Upstairs, you’ll find a stunning vaulted-ceiling bonus room illuminated by pot lights, offering a cozy family retreat. The master suite can accommodate any size bed and featuring a spa-inspired ensuite with double sinks, a freestanding French tub, a large walk-in shower, a makeup station, and a private water closet. Two additional bedrooms provide ample space to accommodate queen-size beds, sharing a beautifully appointed main bath. Upper-level laundry room enhances everyday functionality.
The fully developed basement with 9’ ceiling mirrors the luxurious finishes of the upper levels. It includes a sprawling family room, a full bathroom, and a generously sized bedroom—ideal for guests or extended family.
This home’s location is truly unbeatable. Just minutes from Canada Olympic Park, a one-minute walk to the scenic 4 km Paskapoo Slopes Trail, and with easy access to Stoney Trail, you’ll enjoy outdoor adventures and a seamless commute. The property is only an hour’s drive to the mountains and is surrounded by excellent schools, playgrounds, and convenient shopping.
With new home warranties for added peace of mind, this home is move-in ready and waiting for its new owners. Schedule your private viewing today and step into the lifestyle you’ve been dreaming of!
Rooms
- TypeLevelDimensionsFlooring
- Dining roomMain10' 3.9" x 14' 9"Other
- FoyerMain5' 8" x 9' 5"Other
- KitchenMain11' 3.9" x 14' 9"Other
- Living roomMain15' 2" x 14' 9.6"Other
- Home officeMain9' 9" x 9' 9.9"Other
- Bedroom2nd floor9' 8" x 13' 3"Other
- Bedroom2nd floor9' 9.9" x 13' 3"Other
- Bonus Room2nd floor13' 9" x 16' 11"Other
- Laundry room2nd floor5' 9" x 8' 8"Other
- Primary bedroom2nd floor15' 3" x 16' 5"Other
- Walk-In Closet2nd floor4' 6" x 11' 3.9"Other
- BedroomBasement9' 6.9" x 13'Other
- PlayroomBasement18' 8" x 29' 8"Other
- StorageBasement3' 3.9" x 11' 5"Other
- UtilityBasement7' 5" x 11' 9"Other
Listing Agents
Request More Information
Request More Information
Location
151 Cougartown Close SW, Calgary, Alberta, T3H 0B1 Canada
Around this property
Information about the area within a 5-minute walk of this property.
Request Neighbourhood Information
Learn more about the neighbourhood and amenities around this home
Request NowPayment Calculator
- $
- %$
- %
- Principal and Interest 0
- Property Taxes 0
- Strata / Condo Fees 0

