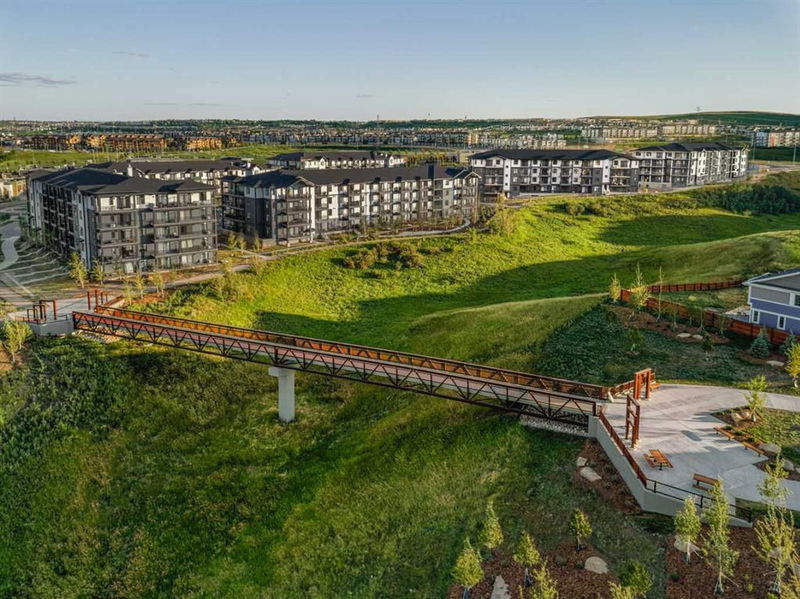Key Facts
- MLS® #: A2187090
- Property ID: SIRC2240732
- Property Type: Residential, Condo
- Living Space: 913 sq.ft.
- Year Built: 2024
- Bedrooms: 2
- Bathrooms: 2
- Parking Spaces: 1
- Listed By:
- RE/MAX Real Estate (Central)
Property Description
Discover modern living with this exceptional 2-bedroom, 2-bathroom ground-floor corner unit in the highly sought-after Sage Walk community, built by Logel Homes,
This thoughtfully designed unit offers a spacious open-concept layout, featuring upgraded cabinetry, elegant quartz countertops, and premium stainless-steel appliances in the kitchen. The master suite is a true retreat, boasting a luxurious ensuite with a floor-to-ceiling tiled walk-in shower and a frameless glass door.
Experience year-round comfort with Logel Homes’ exclusive fresh air intake system and in-unit air conditioning. Additional highlights include 9-foot ceilings, titled underground heated parking with extra storage, and an oversized balcony equipped with a gas line—perfect for evening barbecues.
Sage Walk offers the ideal blend of tranquility and convenience, situated just minutes from premier shopping, dining, and major roadways. Don’t miss this opportunity—schedule your private viewing today and experience the exceptional craftsmanship and lifestyle Logel Homes has to offer. You won’t be disappointed!
Rooms
- TypeLevelDimensionsFlooring
- Kitchen With Eating AreaMain12' 8" x 8' 6.9"Other
- Dining roomMain7' 6.9" x 9'Other
- Living roomMain11' 11" x 10' 5"Other
- Primary bedroomMain10' 6" x 11' 8"Other
- BathroomMain0' x 0'Other
- BedroomMain9' 6" x 9' 8"Other
- BathroomMain0' x 0'Other
- Laundry roomMain0' x 0'Other
- BalconyMain29' 3.9" x 6'Other
Listing Agents
Request More Information
Request More Information
Location
60 Sage Hill Walk NW #103, Calgary, Alberta, T3R 0H5 Canada
Around this property
Information about the area within a 5-minute walk of this property.
- 27.81% 20 to 34 years
- 27.01% 35 to 49 years
- 12.4% 50 to 64 years
- 9.49% 0 to 4 years
- 6.99% 5 to 9 years
- 6.11% 10 to 14 years
- 5.12% 15 to 19 years
- 4.54% 65 to 79 years
- 0.53% 80 and over
- Households in the area are:
- 71.27% Single family
- 23.81% Single person
- 4.56% Multi person
- 0.36% Multi family
- $119,024 Average household income
- $55,924 Average individual income
- People in the area speak:
- 66.57% English
- 8.63% English and non-official language(s)
- 5.39% Yue (Cantonese)
- 4.27% Spanish
- 3.38% Urdu
- 2.94% Tagalog (Pilipino, Filipino)
- 2.85% Mandarin
- 2.7% Korean
- 1.75% Arabic
- 1.52% Punjabi (Panjabi)
- Housing in the area comprises of:
- 44.59% Single detached
- 34.83% Row houses
- 10.74% Apartment 5 or more floors
- 9.51% Apartment 1-4 floors
- 0.33% Duplex
- 0% Semi detached
- Others commute by:
- 5.42% Public transit
- 2.95% Foot
- 2.95% Other
- 0% Bicycle
- 35.68% Bachelor degree
- 22.39% High school
- 15.8% College certificate
- 12.1% Post graduate degree
- 7.27% Did not graduate high school
- 5.21% Trade certificate
- 1.55% University certificate
- The average air quality index for the area is 1
- The area receives 202.96 mm of precipitation annually.
- The area experiences 7.39 extremely hot days (28.55°C) per year.
Request Neighbourhood Information
Learn more about the neighbourhood and amenities around this home
Request NowPayment Calculator
- $
- %$
- %
- Principal and Interest $2,099 /mo
- Property Taxes n/a
- Strata / Condo Fees n/a

