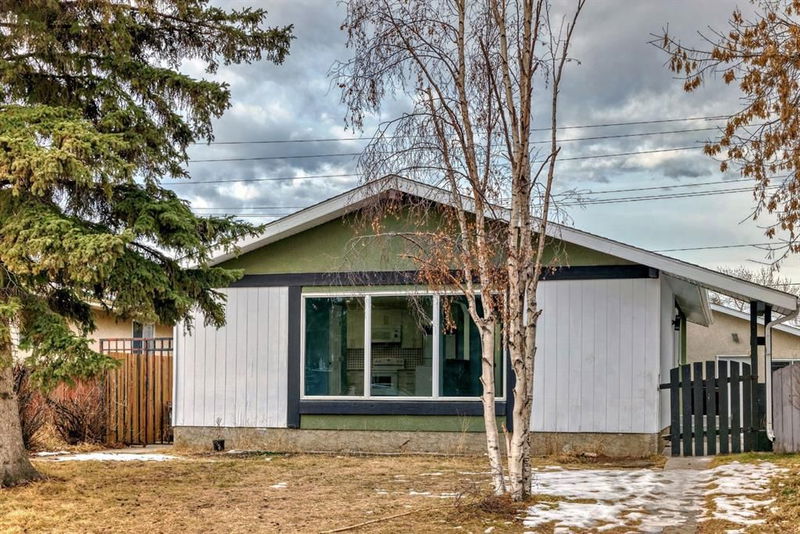Key Facts
- MLS® #: A2184504
- Property ID: SIRC2239130
- Property Type: Residential, Single Family Detached
- Living Space: 1,127.70 sq.ft.
- Year Built: 1975
- Bedrooms: 3+2
- Bathrooms: 2+1
- Parking Spaces: 4
- Listed By:
- RE/MAX House of Real Estate
Property Description
This beautifully updated home offers over 1,128 sqft 3 BEDROOMS AND 2 FULL WASHROOMS UP AND 2 BEDROOM LEGAL BASEMENT SUITE AND DOUBLE GARAGE DETACHED in a prime neighbourhood. Featuring new flooring, granite island, updated appliances and a cozy electric fireplace, the main floor is brightened by large, newer windows. Main floor comes with specious and bright living room dining area and big kitchen. Separate Entrance leading to a fully finished legal basement suite with its own kitchen, living area, and two bedrooms—perfect for investor or live up and rent down .
With five bedrooms, three bathrooms, a double garage, and extra parking for an RV, this property is practical and inviting. Recent updates, including newer shingles and windows, add to its appeal. Conveniently close to schools, playgrounds and public transit, this home is move-in ready and packed with potential families, investors or anyone seeking a comfortable and convenient lifestyle.
Rooms
- TypeLevelDimensionsFlooring
- BedroomMain8' 11" x 10' 3"Other
- Primary bedroomMain11' x 13' 3.9"Other
- Ensuite BathroomMain4' 6" x 5'Other
- BedroomMain8' 2" x 10' 3.9"Other
- BathroomMain4' 11" x 8' 2"Other
- EntranceMain3' 11" x 4' 9.9"Other
- Living roomMain13' 8" x 15' 9.6"Other
- Dining roomMain9' 2" x 10'Other
- KitchenMain13' 3" x 13' 8"Other
- PlayroomBasement9' 6.9" x 24'Other
- KitchenBasement9' 2" x 11' 6"Other
- UtilityBasement6' 9.6" x 13' 9.6"Other
- BedroomBasement9' 2" x 13' 6"Other
- BedroomBasement11' x 16' 3"Other
- BathroomBasement4' 9" x 12'Other
Listing Agents
Request More Information
Request More Information
Location
6731 Malvern Road NE, Calgary, Alberta, T2A 5C3 Canada
Around this property
Information about the area within a 5-minute walk of this property.
Request Neighbourhood Information
Learn more about the neighbourhood and amenities around this home
Request NowPayment Calculator
- $
- %$
- %
- Principal and Interest 0
- Property Taxes 0
- Strata / Condo Fees 0

