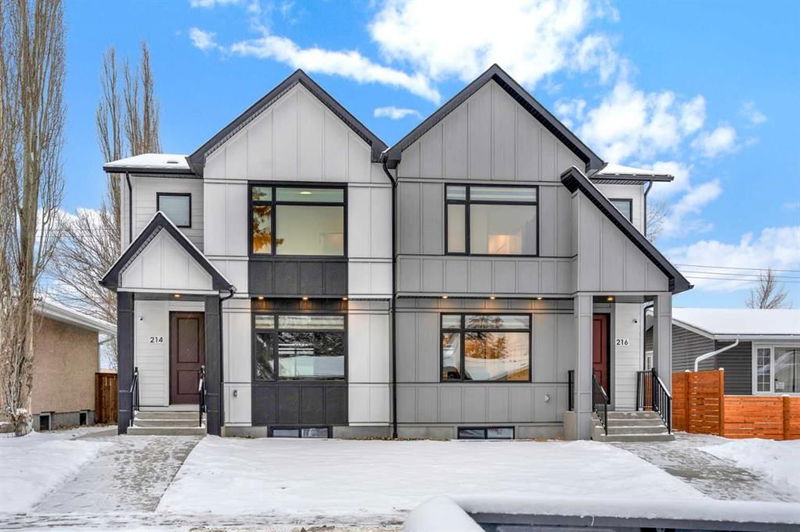Key Facts
- MLS® #: A2186730
- Property ID: SIRC2239032
- Property Type: Residential, Other
- Living Space: 1,644.87 sq.ft.
- Year Built: 2024
- Bedrooms: 3+1
- Bathrooms: 3+1
- Parking Spaces: 2
- Listed By:
- RE/MAX iRealty Innovations
Property Description
This exquisite property offers over 1600 square feet of meticulously designed living space, featuring a fully finished legal suite with a separate/private entrance. Elegant and sophisticated, fully upgraded home! It is ideally located in a prime location on a quiet treelined street within walking distance to schools. This stylish, contemporary home with an open concept floor plan is bathed in natural light highlighting the high-end finishes, gleaming floors and lavish designer style. The bright living room overlooks the street with a casually elegant vibe that invites you to sit back and relax. Culinary adventures are inspired in the chef’s dream kitchen featuring premium stainless-steel appliances including an electric stove, a large island, a plethora of cabinets and over looking to the adjacent dining room. Off the rear entrance is a handy mudroom with built-ins to hide away bags, jackets and shoes. Ascend the beautiful staircase illuminated by elegant lighting to the upper floor. The primary bedroom is an opulent oasis with an expansive walk-in closet and a luxurious ensuite boasting the vanity, a deep soaker tub and an oversized shower. Both additional bedrooms on this level are generously sized and share the 4-piece main bathroom. An upper-level laundry room further adds to your convenience. Step down to the fully finished legal-suite basement with a separate entrance. A 4th bedroom and another full bathroom with separate laundry finishes the basement. The cherry on top is the insulated and drywalled double detached garage, which safely keeps your vehicles out of the elements. Electric car charger point can be added to the garage. This exceptional home is in a phenomenal inner-city location, perfect for your active lifestyle, walk to transit, schools, parks and recreation. Don't wait and call your favourite realtor to schedule a private viewing.
Rooms
- TypeLevelDimensionsFlooring
- BathroomMain4' 6" x 6' 2"Other
- Dining roomMain9' 3" x 14' 3"Other
- KitchenMain12' 8" x 15' 3"Other
- Living roomMain12' 6.9" x 14' 3"Other
- BathroomUpper4' 11" x 9'Other
- Ensuite BathroomUpper8' 2" x 9'Other
- BedroomUpper11' 5" x 10'Other
- BedroomUpper11' 9" x 10' 3.9"Other
- Primary bedroomUpper14' 3" x 13' 6.9"Other
- Walk-In ClosetUpper10' 3.9" x 8' 6"Other
- BathroomBasement4' 11" x 9' 9"Other
- BedroomBasement9' 9" x 14' 2"Other
- KitchenBasement7' 6.9" x 14' 3.9"Other
- PlayroomBasement10' 2" x 14' 6.9"Other
- UtilityBasement6' 2" x 5' 5"Other
- UtilityBasement6' 3.9" x 5' 6.9"Other
Listing Agents
Request More Information
Request More Information
Location
214 99 Avenue SE, Calgary, Alberta, T2J 0J1 Canada
Around this property
Information about the area within a 5-minute walk of this property.
Request Neighbourhood Information
Learn more about the neighbourhood and amenities around this home
Request NowPayment Calculator
- $
- %$
- %
- Principal and Interest 0
- Property Taxes 0
- Strata / Condo Fees 0

