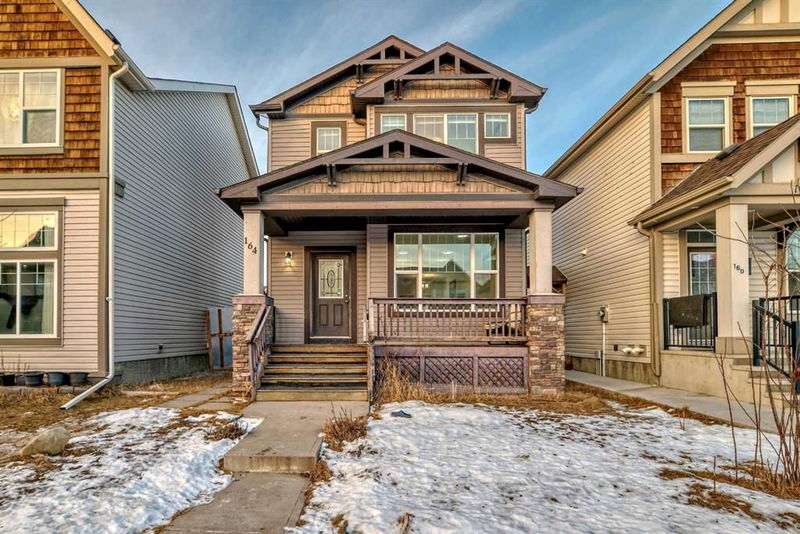Key Facts
- MLS® #: A2187074
- Property ID: SIRC2237501
- Property Type: Residential, Single Family Detached
- Living Space: 1,370 sq.ft.
- Year Built: 2009
- Bedrooms: 3+2
- Bathrooms: 3+1
- Parking Spaces: 2
- Listed By:
- First Place Realty
Property Description
Welcome to this stunning 5-bedroom, 4-bathroom Shane home, crafted with a thoughtful and spacious layout perfect for modern living.
Main Floor:
Boasting soaring 9-foot ceilings, this open-concept space offers a perfect blend of functionality and elegance. The kitchen is a chef’s dream with beautiful granite countertops, a large island for additional prep space, and ample storage. The adjoining dining area provides a perfect space for entertaining, while French doors open onto your private backyard deck, ideal for enjoying outdoor moments. A convenient 2-piece bath completes this level.
Upper Floor:
The second level features 3 generously sized bedrooms, including a master retreat with a luxurious ensuite bath and walk-in closet. A well-appointed 4-piece bath serves the other bedrooms.
Basement:
The fully developed basement offers a self-contained 2-bedroom(illegal Mother-in-Law) suite with its own separate side entrance, providing flexibility for extended family or rental income. It’s roughed in for a central vacuum system, adding ease to everyday living.
Exterior & Location:
The home’s curb appeal is enhanced by a welcoming front porch and a double garage. Step outside to the fully fenced backyard and deck, perfect for enjoying summer evenings. Plus, with no rear neighbors, you’ll enjoy added privacy and tranquility.
Conveniently Located:
This home is just 2 blocks from the bus stop and offers easy access to major routes including Stoney Trail, Deerfoot, Country Hills, and Metis Trail. Enjoy the convenience of nearby shopping, a strip mall, and playgrounds. The popular Cross Iron Mills Mall is just 10 minutes away, making this an ideal location for both work and play.
Other Highlights:
- Friendly, family-oriented neighborhood
- Spectacular mountain views
- No rear neighbors
This exceptional home offers both comfort and style—schedule your viewing today!
Rooms
- TypeLevelDimensionsFlooring
- EntranceMain5' 9.6" x 5' 9"Other
- Living roomMain19' 5" x 10' 6.9"Other
- Dining roomMain14' 6.9" x 9' 8"Other
- KitchenMain16' 9" x 8' 11"Other
- PantryMain3' 11" x 3' 6"Other
- BathroomMain4' x 4' 8"Other
- Primary bedroomUpper12' 9" x 10' 6.9"Other
- Walk-In ClosetUpper6' 8" x 6' 3.9"Other
- BedroomUpper11' 6" x 9' 2"Other
- BedroomUpper11' 11" x 9'Other
- Ensuite BathroomUpper4' 11" x 7' 6.9"Other
- BathroomUpper4' 11" x 7' 6.9"Other
- Family roomLower10' 3" x 9' 8"Other
- Kitchen With Eating AreaLower4' 6" x 7' 8"Other
- Laundry roomLower3' x 3' 6.9"Other
- BedroomLower9' 5" x 7' 3.9"Other
- BedroomLower11' 5" x 7' 9"Other
- BathroomLower7' 11" x 5' 3"Other
- UtilityLower6' 5" x 7' 6"Other
Listing Agents
Request More Information
Request More Information
Location
164 Skyview Springs Gardens NE, Calgary, Alberta, T3N 0B5 Canada
Around this property
Information about the area within a 5-minute walk of this property.
Request Neighbourhood Information
Learn more about the neighbourhood and amenities around this home
Request NowPayment Calculator
- $
- %$
- %
- Principal and Interest $3,295 /mo
- Property Taxes n/a
- Strata / Condo Fees n/a

