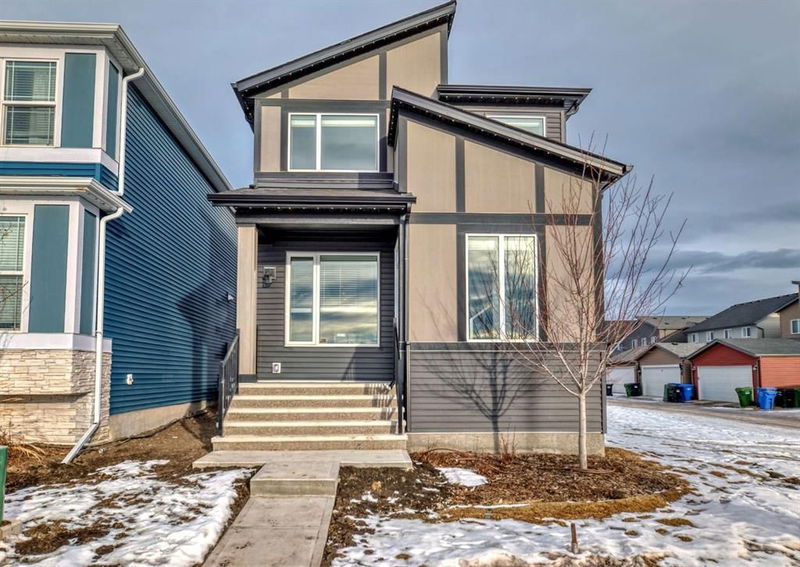Key Facts
- MLS® #: A2186222
- Property ID: SIRC2237277
- Property Type: Residential, Single Family Detached
- Living Space: 1,719 sq.ft.
- Year Built: 2021
- Bedrooms: 2
- Bathrooms: 2+1
- Parking Spaces: 2
- Listed By:
- Ally Realty
Property Description
Welcome to this exceptional 2 storey laned home blending the aesthetics of modern sophistication and classic styling. Formerly a SHOWHOME, this property is designed for those who appreciate style, functionality and want a home that will impress!
*Spacious Living: ,Enjoy 2 generous bedrooms plus a versatile loft that can be used as a home office, media space, bonus room etc. Convenient upper laundry. Gorgeous ensuite with dual basin sinks and a custom tile shower.
*Grand Great Room: Open-to-above design, allowing natural light to flood in through large windows, creating a warm and inviting atmosphere along with the fireplace feature with mantle, tile surround and raised hearth.
*Gourmet Kitchen: Featuring elegant Caesarstone concrete countertops, upgraded black and gold hardware, lighting and fixtures, stainless steel appliance package includes a gas stove and modern tile that perfectly complements the overall aesthetic.
*Home Management & Beverage Centre: Equipped with built-ins and a bar fridge to help you organize and entertain with ease.
*Stylish Touches: Experience the perfect blend of industrial and boho decor, highlighted by white oak flooring, upgraded railings, black and gold touches.
*Outdoor Details: Step outside onto your finished deck, complete with a gas line for your BBQ, and convenience of a bus stop right out front.
*Comfort & Ease: Enjoy central air for those warm summer days and irrigation lines for ease of keeping the plants in bloom.
*Window Treatments: Hunter Douglas blinds throughout provide both style and privacy.
*Gemstone Lights: Illuminate your outdoor space with these eye-catching lights, adding a touch of magic to your evenings all year round!
*Just move in, style included.
Rooms
- TypeLevelDimensionsFlooring
- EntranceMain7' 8" x 5' 9.6"Other
- Living roomMain14' 11" x 16' 3.9"Other
- OtherMain7' 3.9" x 5' 6.9"Other
- KitchenMain12' 5" x 15' 3"Other
- Dining roomMain12' 11" x 11' 6"Other
- PantryMain5' 8" x 4' 9"Other
- Mud RoomMain5' 6.9" x 9' 9.9"Other
- LoftUpper10' 2" x 9' 3"Other
- Laundry roomUpper5' 6.9" x 3' 9"Other
- Walk-In ClosetUpper3' 6.9" x 4' 3"Other
- Walk-In ClosetUpper5' 3.9" x 4' 8"Other
- Primary bedroomUpper13' 3" x 12'Other
- BedroomUpper9' 9" x 9' 9.6"Other
Listing Agents
Request More Information
Request More Information
Location
296 Belmont Boulevard SW, Calgary, Alberta, T2X 4W6 Canada
Around this property
Information about the area within a 5-minute walk of this property.
Request Neighbourhood Information
Learn more about the neighbourhood and amenities around this home
Request NowPayment Calculator
- $
- %$
- %
- Principal and Interest 0
- Property Taxes 0
- Strata / Condo Fees 0

