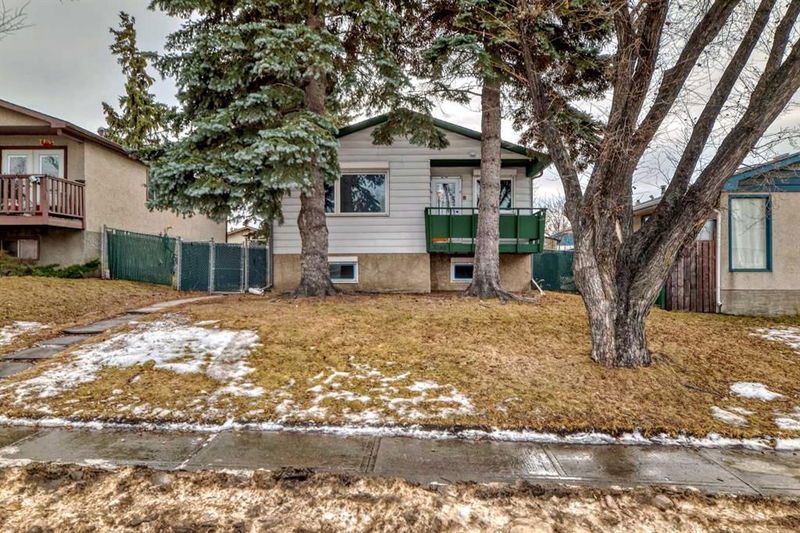Key Facts
- MLS® #: A2187021
- Property ID: SIRC2237250
- Property Type: Residential, Single Family Detached
- Living Space: 947.90 sq.ft.
- Year Built: 1970
- Bedrooms: 3+2
- Bathrooms: 2+1
- Parking Spaces: 2
- Listed By:
- RE/MAX House of Real Estate
Property Description
This beautifully renovated Bi-level home is nestled in the sought-after community of Dover, offering a spacious, move-in ready layout. With 5 bedrooms, 2.5 bathrooms, and modern finishes throughout, this home is perfect for families or anyone looking for extra space.
On the main floor, you'll find a bright, airy living room with large windows and a door that leads to a charming front balcony. The sleek, modern kitchen features high-gloss cabinetry, quartz countertops, and a large dining area—ideal for both cooking and entertaining. Also on the main floor are 3 well-sized bedrooms, including a master suite with its own private 2-piece en-suite bathroom. Additionally, the separate laundry area adds convenience for busy households. The fully developed basement offers a bright, illegal suite with 2 bedrooms, a full bath, a cozy family room, and its own laundry facilities—perfect for extended family, guests, or even rental potential.
Outside, the spacious backyard provides plenty of room for outdoor activities, while the double car garage offers ample space for parking and storage. Don’t miss out on this incredible opportunity to own a fully renovated Bi-level home in a family-friendly neighbourhood. Schedule a viewing today and make this charming property your own before it’s gone!
Rooms
- TypeLevelDimensionsFlooring
- Living roomMain8' 8" x 14' 3"Other
- Dining roomMain14' 3" x 7' 9.9"Other
- KitchenMain8' 9.6" x 10'Other
- Primary bedroomMain13' 9.6" x 9' 6.9"Other
- BedroomMain7' 11" x 9' 6.9"Other
- Primary bedroomMain13' 5" x 9' 9.9"Other
- Ensuite BathroomMain0' x 0'Other
- BathroomMain0' x 0'Other
- Family roomBasement14' 6.9" x 12' 9"Other
- KitchenBasement11' x 8' 6"Other
- BedroomBasement9' 5" x 11' 3"Other
- BedroomBasement9' 9" x 8' 11"Other
- BathroomBasement0' x 0'Other
Listing Agents
Request More Information
Request More Information
Location
3246 30a Avenue SE, Calgary, Alberta, T2B 0H4 Canada
Around this property
Information about the area within a 5-minute walk of this property.
Request Neighbourhood Information
Learn more about the neighbourhood and amenities around this home
Request NowPayment Calculator
- $
- %$
- %
- Principal and Interest 0
- Property Taxes 0
- Strata / Condo Fees 0

