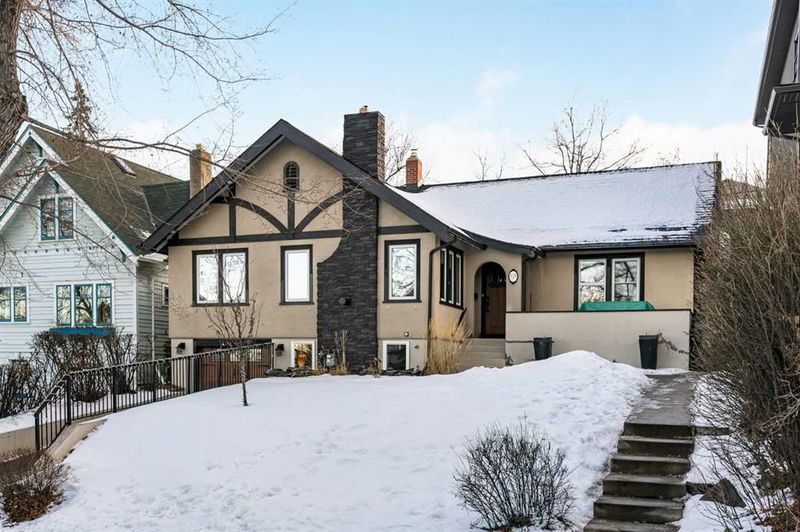Key Facts
- MLS® #: A2185950
- Property ID: SIRC2236675
- Property Type: Residential, Single Family Detached
- Living Space: 1,332 sq.ft.
- Year Built: 1930
- Bedrooms: 2+1
- Bathrooms: 3
- Parking Spaces: 3
- Listed By:
- Century 21 Bravo Realty
Property Description
* Open House Saturday Jan 11 3-5pm* Nestled on a quiet, tree-lined street in the highly desirable neighbourhood of Scarboro in Calgary, this charming 1930 bungalow offers a unique blend of historic character and modern updates. The community boasts a strong sense of involvement and is home to top-ranked Sunalta School, the Calgary Tennis Club, and three off-leash dog parks, all within close proximity to downtown and the vibrant entertainment district on 17th Avenue. The home offers stunning downtown views and has been thoughtfully updated with a new roof, insulation, triple-pane windows, updated plumbing and electrical systems, and beautifully refinished original hardwood floors.
Inside, the living room exudes warmth with its gas fireplace, while the kitchen is a chef’s dream, featuring a peninsula with granite countertops, a gas range, and ample workspace. The primary bedroom is generously sized, complete with a walk-in closet and a luxurious four-piece ensuite, including a jetted tub. The fully developed basement offers a third bedroom, a third full bath, and a spacious entertainment room, perfect for a man cave or movie nights.
The property features an insulated double tandem garage that can accommodate two smaller vehicles or one larger vehicle with extra room for storage or a workspace. Additionally, a front driveway provides convenient extra parking. The south-facing backyard is an entertainer's paradise, with a tiered patio and fire-pit area ideal for summer gatherings. This home perfectly balances historic charm with modern conveniences, all in one of Calgary’s most sought-after neighbourhoods.
Rooms
- TypeLevelDimensionsFlooring
- BathroomMain6' 5" x 6' 8"Other
- Ensuite BathroomMain7' 3" x 12' 6.9"Other
- BedroomMain9' 9.6" x 14' 9.6"Other
- Primary bedroomMain12' 6.9" x 15' 5"Other
- Dining roomMain10' 2" x 14' 3"Other
- KitchenMain13' 8" x 17' 3.9"Other
- Living roomMain14' 9.6" x 17' 9.6"Other
- BathroomLower5' 9" x 6' 9.9"Other
- BedroomLower11' 11" x 12'Other
- Laundry roomLower7' 6.9" x 7' 8"Other
- PlayroomLower14' 3" x 21' 8"Other
Listing Agents
Request More Information
Request More Information
Location
525 Salem Avenue SW, Calgary, Alberta, T3C 2K7 Canada
Around this property
Information about the area within a 5-minute walk of this property.
Request Neighbourhood Information
Learn more about the neighbourhood and amenities around this home
Request NowPayment Calculator
- $
- %$
- %
- Principal and Interest 0
- Property Taxes 0
- Strata / Condo Fees 0

