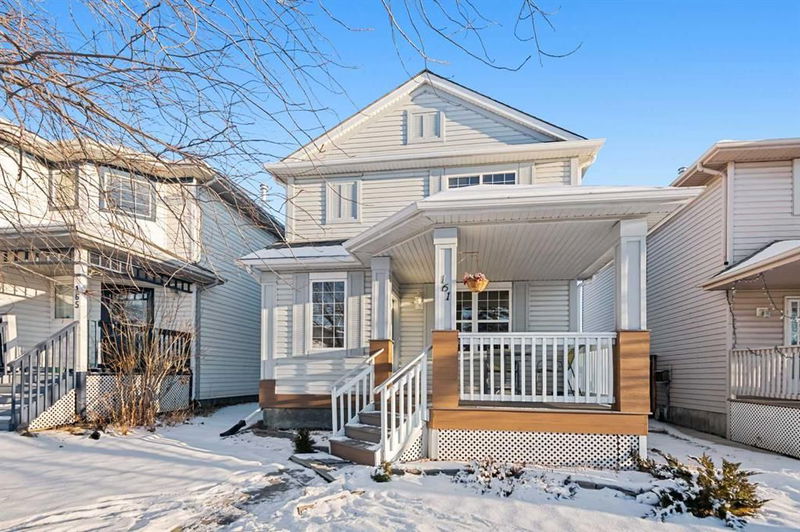Key Facts
- MLS® #: A2186748
- Property ID: SIRC2236647
- Property Type: Residential, Single Family Detached
- Living Space: 1,203 sq.ft.
- Year Built: 1999
- Bedrooms: 3+1
- Bathrooms: 2+1
- Parking Spaces: 2
- Listed By:
- First Place Realty
Property Description
Welcome to this beautiful and well kept 2 storey home built by Carolina Homes in the well-established community of Country Hills. This family home has full fresh coat of paint. The main floor features an open living room with large windows and gleaming hardwood flooring , bright kitchen with lots of cabinets, corner pantry , tons of counter space, , dining room and a 2pc bathroom. Upstairs has 3 bedrooms featuring a huge walk-in closet, 2 additional bedrooms, and main full bath. The fully finished basement has another full bathroom, family room, bedroom , and laundry/utility room .RECENT UPGRADES ; INSTALLED COMPOSITE DECK ( 2021) and COMPOSITE FRONT PORCH ( 2024); APHALT SHINGLES including garage(2022), REPLACED VINYL SIDINGS (2024 - Rear/ Right side only ) ; WATER HEATER (2017), FURNACE Professionally Cleaned (2024). A great location tucked away in a quite area, steps away from restaurants, shopping , playground, park , great access to major bus routes , supermarket, close to school, few minutes drive to recreation centre, library, and all other amenities. Call today for your private view.
Rooms
- TypeLevelDimensionsFlooring
- Living roomMain12' x 15' 5"Other
- KitchenMain10' 6" x 11'Other
- Dining roomMain8' 2" x 10' 5"Other
- Family roomBasement9' 9" x 15' 3"Other
- Laundry roomBasement4' 9.9" x 9' 6"Other
- Primary bedroomUpper10' 9" x 13' 9.6"Other
- BedroomUpper9' 2" x 9' 11"Other
- BedroomUpper9' 3" x 10' 3"Other
- BedroomBasement8' 2" x 10' 2"Other
- BathroomUpper4' 11" x 7' 8"Other
- BathroomMain2' 9" x 7' 2"Other
- BathroomBasement7' 8" x 12'Other
Listing Agents
Request More Information
Request More Information
Location
161 Country Hills Way NW, Calgary, Alberta, T3K 4W4 Canada
Around this property
Information about the area within a 5-minute walk of this property.
Request Neighbourhood Information
Learn more about the neighbourhood and amenities around this home
Request NowPayment Calculator
- $
- %$
- %
- Principal and Interest 0
- Property Taxes 0
- Strata / Condo Fees 0

