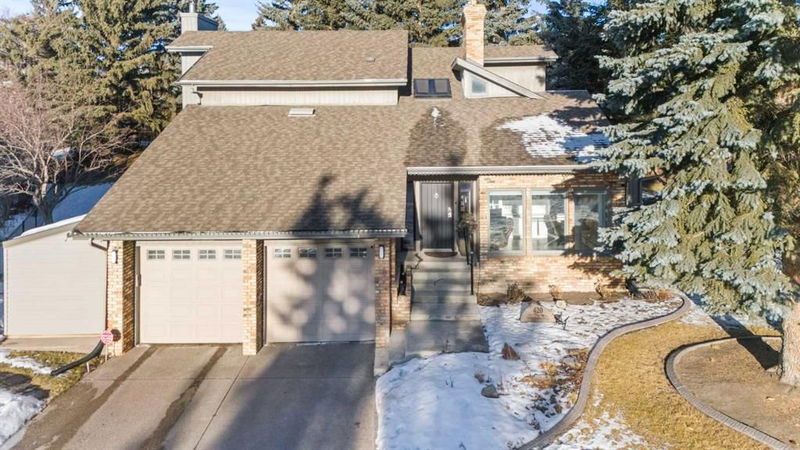Key Facts
- MLS® #: A2186802
- Property ID: SIRC2236629
- Property Type: Residential, Single Family Detached
- Living Space: 3,066.73 sq.ft.
- Year Built: 1981
- Bedrooms: 3+1
- Bathrooms: 4+1
- Parking Spaces: 4
- Listed By:
- TREC The Real Estate Company
Property Description
This is the one you’ve been waiting for! Nestled in an exclusive cul-de-sac, this stunning custom-built home offers tranquility and seclusion in one of the most sought-after locations in Varsity Estates. Boasting close to 4,700 square feet of developed living space on a ¼ acre lot, this property is designed to bring the serene outdoor landscape indoors. Key Features Include:
Park-Like Privacy: The backyard is a private oasis surrounded by mature trees and features a large composite deck, a patio with a gas fire pit, & hot tub. There’s a 5-zone underground sprinkler system keeps this beautiful yard lush and green.
Second-Floor Balcony: Enjoy breathtaking views of the backyard, adjacent green space, & the children’s playground from one of the second-floor balconies.
• Spacious and Elegant Interior: With 4 bedrooms, including a dream-sized primary bedroom with its own fireplace, huge ensuite bathroom & balcony. With 3 more bedrooms & bathrooms, Plus Media / Movie room, there’s more than enough room for the whole family. Main Floor Laundry The vaulted ceilings, grand stone fireplace, and numerous character-filled details make this home truly special.
• Gourmet Kitchen: This kitchen is set perfect for those who like to cook, with a large U shaped granite counter, huge double sink, wall oven & gas stove are always the preference, large fridge & they are all stainless steel.
• Fireplaces Galore: Cozy up by one of the 4 fireplaces located throughout the home.
• Updated Lower Level: The fully developed basement features in-floor heating, plenty of private spaces, gym equipment and room for relaxation or entertaining.
• Outdoor Entertaining: Equipped with a gas line for a barbecue and a gas fire pit, the backyard is perfect for hosting gatherings year-round.
• Heated Garage: Keep your vehicles warm during the colder months with a double heated garage.
Prime Location:
Situated next to a beautifully treed park and green space that leads to a children’s playground, this home is ideal for families. The quiet cul-de-sac offers peace and safety while keeping you close to amenities.
This property is an absolute treasure, move-in ready, and waiting for you to call it home. Schedule your private viewing today and fall in love with this magnificent retreat in Varsity Estates!
Rooms
- TypeLevelDimensionsFlooring
- BathroomMain5' 11" x 5' 3"Other
- Breakfast NookMain9' x 5' 11"Other
- Dining roomMain16' 9" x 11' 6.9"Other
- Family roomMain16' 5" x 17' 9.9"Other
- FoyerMain8' x 12' 9.6"Other
- KitchenMain15' 9" x 14'Other
- Laundry roomMain11' 9.6" x 7' 3"Other
- Living roomMain18' 6.9" x 16' 6.9"Other
- Home officeMain11' 8" x 13' 3"Other
- PantryMain8' 3.9" x 5' 11"Other
- Bathroom2nd floor4' 11" x 11' 8"Other
- Ensuite Bathroom2nd floor21' 5" x 11' 3.9"Other
- Bedroom2nd floor11' 11" x 13' 5"Other
- Bedroom2nd floor13' 8" x 13' 5"Other
- Walk-In Closet2nd floor7' x 8'Other
- BathroomLower8' 6" x 6' 3.9"Other
- BathroomLower9' 6.9" x 6' 9.9"Other
- BedroomLower11' 3" x 11' 9.6"Other
- Media / EntertainmentLower12' 6.9" x 10' 5"Other
- PlayroomLower28' 9.6" x 17' 2"Other
- Primary bedroom2nd floor20' 3" x 18'Other
Listing Agents
Request More Information
Request More Information
Location
420 Varsity Estates Place NW, Calgary, Alberta, T3B3B9 Canada
Around this property
Information about the area within a 5-minute walk of this property.
Request Neighbourhood Information
Learn more about the neighbourhood and amenities around this home
Request NowPayment Calculator
- $
- %$
- %
- Principal and Interest 0
- Property Taxes 0
- Strata / Condo Fees 0

