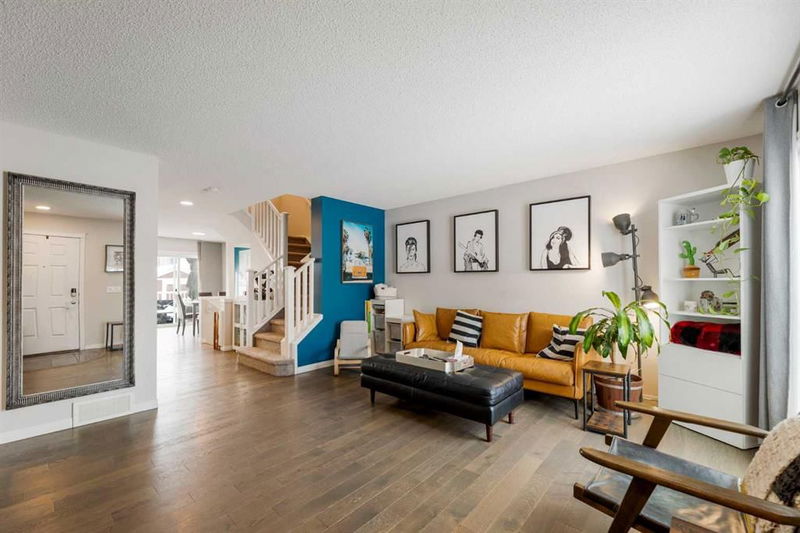Key Facts
- MLS® #: A2185764
- Property ID: SIRC2236598
- Property Type: Residential, Other
- Living Space: 1,408.72 sq.ft.
- Year Built: 2016
- Bedrooms: 3+1
- Bathrooms: 3+1
- Parking Spaces: 2
- Listed By:
- Royal LePage Benchmark
Property Description
Welcome home to 39 Auburn Meadows Heath! This immaculate, single owner home is looking for it's next owner, could that be you? When you walk into the home you are greeted by a bright, open concept main floor. The living room has a built in entertainment system, large windows, and hardwood flooring. You are then welcomed in to a beautiful kitchen with large granite island, pantry, and entrance to your backyard. The backyard is fully fenced with an oversized shed, access to the alley and your parking pad. Coming back inside and heading upstairs you will find your primary bedroom with walk-in closet, and ensuite with stand up shower and tons of counter space. Finishing off the upper floor are two good sized bedrooms with ceiling fans and loads of natural light. Heading to the basement you will notice a side entrance at the top of the stairs. The basement is fully finished with an additional bedroom, bathroom, and laundry room. There is also a large rec area that is perfect for a gym, tv room, or play space! This home is ready to move in and call your own. Call your favorite realtor to book a showing today!
Rooms
- TypeLevelDimensionsFlooring
- BathroomMain5' 9.6" x 5' 8"Other
- Dining roomMain14' 2" x 9'Other
- KitchenMain14' 2" x 8'Other
- Living roomMain14' 8" x 17'Other
- BathroomUpper4' 11" x 7' 9.9"Other
- Ensuite BathroomUpper4' 11" x 7' 9.9"Other
- BedroomUpper11' 9.6" x 8' 5"Other
- BedroomUpper11' 9.6" x 8' 5"Other
- Primary bedroomUpper15' 3" x 10' 11"Other
- Walk-In ClosetUpper8' 9.9" x 5' 9.9"Other
- BathroomBasement8' x 5'Other
- BedroomBasement9' 9.9" x 9' 2"Other
- PlayroomBasement15' 3" x 16' 5"Other
- UtilityBasement13' 6" x 6' 11"Other
Listing Agents
Request More Information
Request More Information
Location
39 Auburn Meadows Heath SE, Calgary, Alberta, T3M 2C8 Canada
Around this property
Information about the area within a 5-minute walk of this property.
Request Neighbourhood Information
Learn more about the neighbourhood and amenities around this home
Request NowPayment Calculator
- $
- %$
- %
- Principal and Interest 0
- Property Taxes 0
- Strata / Condo Fees 0

