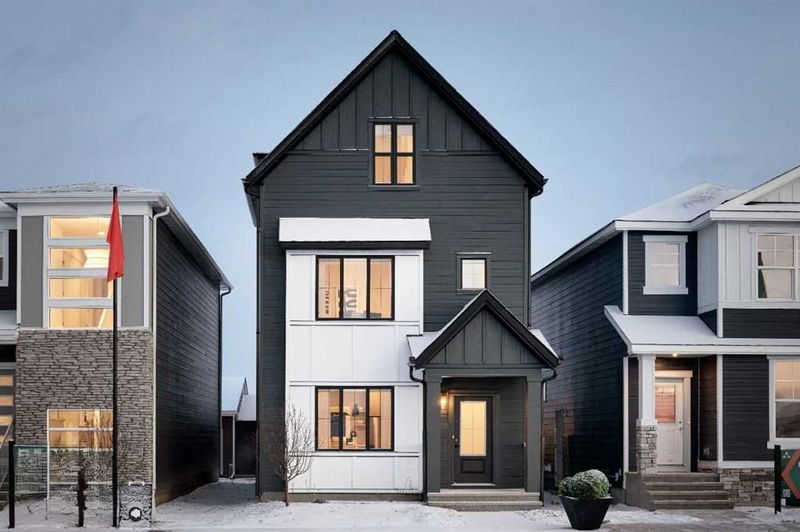Key Facts
- MLS® #: A2186495
- Property ID: SIRC2236557
- Property Type: Residential, Single Family Detached
- Living Space: 2,206.09 sq.ft.
- Year Built: 2023
- Bedrooms: 3
- Bathrooms: 2+1
- Parking Spaces: 4
- Listed By:
- Bode
Property Description
Welcome to the Parker, a custom-designed three-story former showhome by Shane Homes in Vermilion Hill, Calgary. This home offers 2,204 sq ft of living space with 3 bedrooms and 2.5 bathrooms. The open-concept main floor includes a living room, central dining nook, and a rear kitchen with a spacious island. The third floor is dedicated to the owner's bedroom with a large bedroom, 5-piece ensuite featuring a freestanding tub and separate shower, and dual walk-in closets. Additional features include a second-floor loft, a convenient laundry closet, and a patio for outdoor enjoyment. The exterior has durable Hardie board siding for low maintenance and a spacious two-car garage. Located in Vermilion Hill, residents enjoy proximity to Fish Creek Park and urban amenities. Please note, the home is sold unfurnished, but furnishings can be purchased separately. Photos are representative.
Rooms
- TypeLevelDimensionsFlooring
- BathroomMain0' x 0'Other
- Bathroom2nd floor0' x 0'Other
- Ensuite Bathroom3rd floor0' x 0'Other
- Living roomMain15' 9.6" x 12' 5"Other
- Dining roomMain9' 6" x 12' 5"Other
- Primary bedroom3rd floor18' 2" x 14' 9"Other
- Bedroom2nd floor10' 9.9" x 9'Other
- Bedroom2nd floor11' x 13' 3.9"Other
- Loft2nd floor10' 6" x 18' 9"Other
Listing Agents
Request More Information
Request More Information
Location
1134 Alpine Avenue SW, Calgary, Alberta, T2Y0T2 Canada
Around this property
Information about the area within a 5-minute walk of this property.
Request Neighbourhood Information
Learn more about the neighbourhood and amenities around this home
Request NowPayment Calculator
- $
- %$
- %
- Principal and Interest 0
- Property Taxes 0
- Strata / Condo Fees 0

