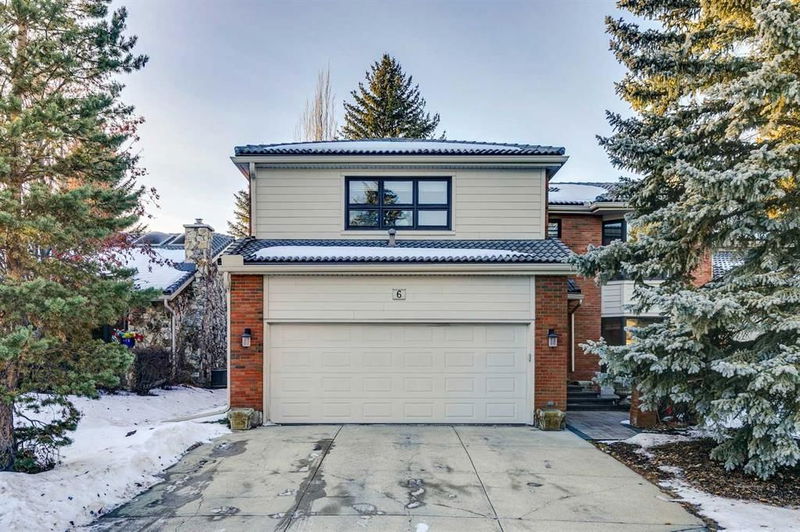Key Facts
- MLS® #: A2186859
- Property ID: SIRC2236555
- Property Type: Residential, Condo
- Living Space: 2,711.61 sq.ft.
- Year Built: 1979
- Bedrooms: 3
- Bathrooms: 2+1
- Parking Spaces: 2
- Listed By:
- Real Estate Professionals Inc.
Property Description
This exquisite two-story townhome in a gated, adult-only (18+) community is situated in a serene location close to South Glenmore Park, the pathway system + the shops of Glenmore Landing. Spacious + beautifully designed, this home features large principal rooms throughout, with a main floor perfect for entertaining. the sunken den with a wood-burning fireplace, a generous living room, and a form dining room capable of hosting a large gathering, create a warm + inviting atmosphere. The dream kitchen showcases French Country charm, professional stainless steel appliances, double ovens, gas stove, warming drawer, ample counter space, cabinetry + storage, plug a cozy area for informal dining. A family room off the kitchen seamlessly ties together this level's functionality + elegance, enhanced by stunning hardwood flooring + detailed millwork throughout. Upstairs, the expansive primary bedroom suite offers a sitting area, fireplace, six-piece spa ensuite + a private balcony, creating a true haven. Two additional spacious bedrooms + a convenient laundry room complete the upper level. The fully developed lower level provides even more versatility with a gym, rec/games room, abundant storage + a secondary laundry hook up. With an ideal layout ready for a new owner's personal touch, this charming home is move-in ready for quick occupancy
Rooms
- TypeLevelDimensionsFlooring
- BathroomMain4' 8" x 5' 6.9"Other
- DenMain12' x 18' 6.9"Other
- Dining roomMain13' 5" x 10' 8"Other
- Family roomMain12' x 20' 6"Other
- FoyerMain11' 3" x 9'Other
- KitchenMain13' 5" x 12' 2"Other
- Living roomMain10' 5" x 13' 9.6"Other
- Mud RoomMain8' 6" x 4' 3"Other
- StorageMain2' 9.9" x 6' 3.9"Other
- Bathroom2nd floor10' 11" x 9' 9.6"Other
- Ensuite Bathroom2nd floor13' 9.6" x 12' 3.9"Other
- Bedroom2nd floor14' 3" x 16'Other
- Bedroom2nd floor11' 3.9" x 12' 11"Other
- Bonus Room2nd floor25' 6.9" x 20' 3"Other
- Primary bedroom2nd floor23' 3" x 18' 8"Other
- Walk-In Closet2nd floor14' 3" x 5'Other
- Walk-In Closet2nd floor8' 3" x 5' 3.9"Other
- Exercise RoomBasement10' 11" x 12' 6.9"Other
- PlayroomBasement13' 2" x 38' 8"Other
- StorageBasement11' 3" x 10' 9.6"Other
Listing Agents
Request More Information
Request More Information
Location
35 Oakmount Court SW #6, Calgary, Alberta, T2V 4Y3 Canada
Around this property
Information about the area within a 5-minute walk of this property.
Request Neighbourhood Information
Learn more about the neighbourhood and amenities around this home
Request NowPayment Calculator
- $
- %$
- %
- Principal and Interest 0
- Property Taxes 0
- Strata / Condo Fees 0

