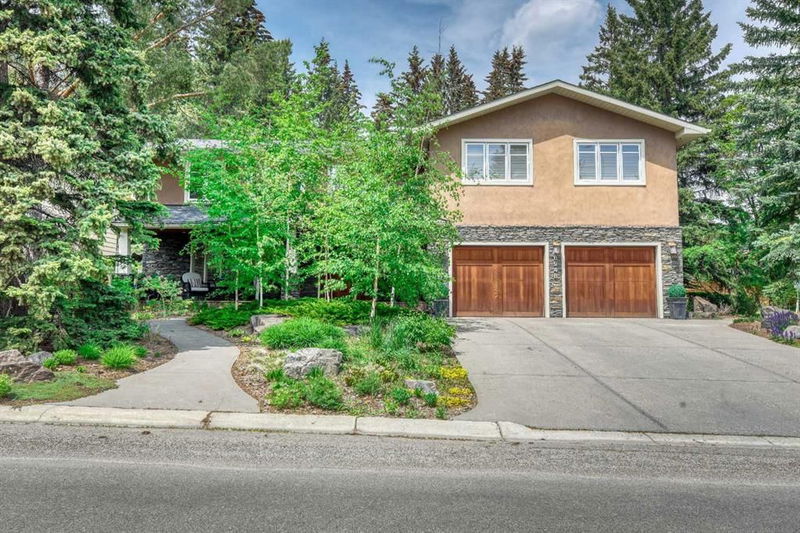Key Facts
- MLS® #: A2185850
- Property ID: SIRC2236539
- Property Type: Residential, Single Family Detached
- Living Space: 3,581.76 sq.ft.
- Year Built: 1966
- Bedrooms: 4+2
- Bathrooms: 3+2
- Parking Spaces: 4
- Listed By:
- Century 21 Bravo Realty
Property Description
Price Reduced on this Gorgeous Lakeview Estate Home! Over 5,000 square feet of professionally developed living area. The finest finishings throughout all areas of this home. Granite counters, State of the Art Appliances, Meranti Tropical Wood front and rear Deck and Trim, and hardwood floors throughout make this exceptional home unique. This home boasts high quality built-in's, impressive lighting, high end granite counters, gorgeous Chef's Kitchen, and room for the whole family to grow and thrive. An abundance of Windows and Sky Lights flood this home with Sunshine year round. All areas of this home are spacious and bright. Oversized heated garage has stairs leading directly to the lower level of the home. In addition, there is a 220 volt outlet in the garage, ideal for charging your EV. This 6 bedroom/5 bathroom home provides ample space, and its location next to walking/bike paths in North Glenmore Park make this home the perfect place to raise a family. Lakeview has so much to offer, parks, walking paths, biking, hiking, kayaking, or sailing; a lifestyle most only dream of. Summer Vacation right in your own Community. Treat Yourself to our Virtual Tour and book your private showing today!
Rooms
- TypeLevelDimensionsFlooring
- KitchenMain13' 2" x 13' 8"Other
- Dining roomMain10' 6" x 12' 6.9"Other
- Family roomMain20' 3.9" x 12' 8"Other
- Living roomMain19' 3" x 15' 9.6"Other
- Home officeMain12' 6.9" x 14' 6"Other
- Breakfast NookMain7' 5" x 11' 3"Other
- DenMain16' x 11' 6"Other
- Laundry roomMain6' 6" x 7' 9.9"Other
- BathroomMain6' 9.6" x 4' 2"Other
- Primary bedroom2nd floor21' 5" x 27' 6.9"Other
- Bedroom2nd floor19' 5" x 12' 9.9"Other
- Bedroom2nd floor23' x 14' 11"Other
- Bedroom2nd floor9' 6.9" x 8' 9.9"Other
- Ensuite Bathroom2nd floor12' 6.9" x 4' 6"Other
- Bathroom2nd floor14' 9.6" x 9' 2"Other
- PlayroomLower21' 5" x 26' 2"Other
- BedroomLower11' 3" x 12' 6.9"Other
- BedroomLower11' 3.9" x 13' 5"Other
- BathroomLower14' 5" x 8' 11"Other
- BathroomLower4' 8" x 5' 6.9"Other
- StorageLower10' 9.6" x 10' 9.6"Other
Listing Agents
Request More Information
Request More Information
Location
6948 Livingstone Drive SW, Calgary, Alberta, T3E 6J5 Canada
Around this property
Information about the area within a 5-minute walk of this property.
Request Neighbourhood Information
Learn more about the neighbourhood and amenities around this home
Request NowPayment Calculator
- $
- %$
- %
- Principal and Interest 0
- Property Taxes 0
- Strata / Condo Fees 0

