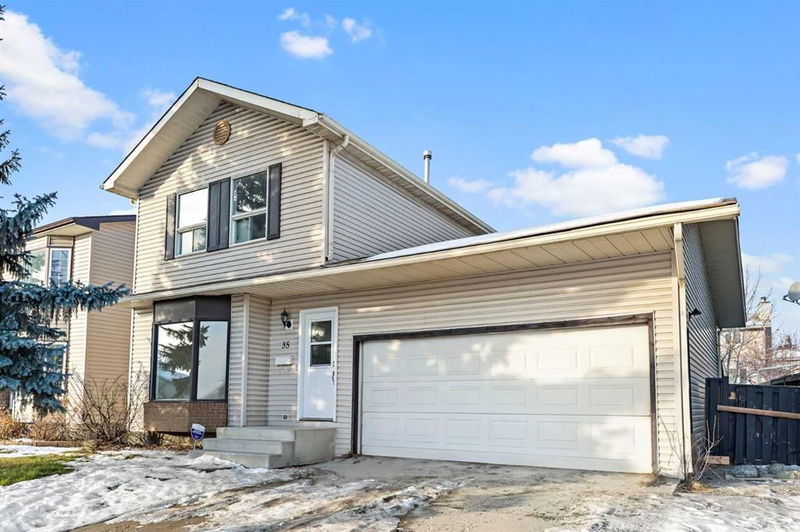Key Facts
- MLS® #: A2184854
- Property ID: SIRC2236538
- Property Type: Residential, Single Family Detached
- Living Space: 1,193.86 sq.ft.
- Year Built: 1982
- Bedrooms: 3
- Bathrooms: 1+1
- Parking Spaces: 4
- Listed By:
- eXp Realty
Property Description
Welcome to 35 Riverbend Drive!
Welcome to 35 Riverbend Drive! This delightful home offers a warm and inviting atmosphere, starting with a bright, east-facing living room featuring a charming bay window. The cozy dining area, along with a convenient 2-piece bath, creates a perfect space for entertaining. For those who love to cook, the updated kitchen boasts stunning granite countertops and plenty of prep space. The spacious master bedroom includes a generous walk-in closet for all your storage needs. Two additional bedrooms offer flexibility for children, guests, or a home office. The partially finished basement is a highlight, with a large recreation room ideal for relaxation or play, as well as extra storage beside the utility area. Ideally located near public and Catholic schools, this home provides easy access to major routes such as Glenmore, Stoney, and Deerfoot Trails, ensuring a smooth commute. Nearby shopping, dining, and beautiful parks like Carburn Park, Sue Higgins, and Fish Creek offer plenty of recreational opportunities just minutes away. Don’t miss the perfect blend of comfort and convenience – schedule your viewing today!
Rooms
- TypeLevelDimensionsFlooring
- BathroomMain5' x 4' 11"Other
- Dining roomMain7' 9.9" x 11'Other
- KitchenMain10' 6" x 11' 9.9"Other
- Living roomMain14' 2" x 13' 6.9"Other
- Bathroom2nd floor4' 11" x 8' 3"Other
- Bedroom2nd floor13' 9.6" x 8' 3"Other
- Bedroom2nd floor9' 3" x 8' 6"Other
- Primary bedroom2nd floor12' 3.9" x 13' 3"Other
- PlayroomBasement13' 9.6" x 15' 9"Other
- UtilityBasement9' 3" x 3' 2"Other
Listing Agents
Request More Information
Request More Information
Location
35 Riverbend Drive SE, Calgary, Alberta, T2C 3K9 Canada
Around this property
Information about the area within a 5-minute walk of this property.
Request Neighbourhood Information
Learn more about the neighbourhood and amenities around this home
Request NowPayment Calculator
- $
- %$
- %
- Principal and Interest 0
- Property Taxes 0
- Strata / Condo Fees 0

