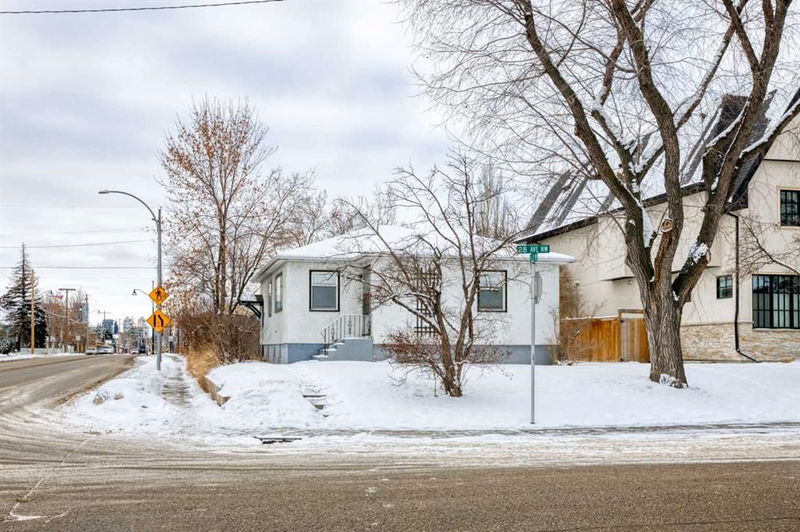Key Facts
- MLS® #: A2185725
- Property ID: SIRC2236470
- Property Type: Residential, Single Family Detached
- Living Space: 804 sq.ft.
- Year Built: 1948
- Bedrooms: 2+1
- Bathrooms: 1+1
- Parking Spaces: 2
- Listed By:
- Jessica Chan Real Estate & Management Inc.
Property Description
Discover the potential of this prime corner lot in the prestigious Mount Pleasant neighborhood, an exceptional opportunity for developers and investors alike. Situated on a spacious 6027 sqft plot, this property is ideally configured for a bespoke residential project or multi-unit development, thanks to its R-CG zoning.
Currently hosting a bungalow, the real value lies in the land itself, located in a vibrant area teeming with growth and redevelopment. Positioned across from a bus stop, this lot offers unparalleled accessibility with a 12-minute drive or 21-minute transit ride to downtown Calgary. It’s also conveniently close to major educational institutions: just 7 minutes by car or 23 minutes via transit to SAIT, and a 12-minute drive or 23-minute transit journey to the University of Calgary.
Families will appreciate the walking distance to parks and an elementary school, enhancing the appeal for residential development. Shopping and amenities are also easily accessible, with North Hill Mall just a 9-minute drive or 36-minute transit trip away.
This location not only promises a serene lifestyle close to urban conveniences but also stands out as a lucrative development opportunity in one of Calgary’s most sought-after districts. Don’t miss the chance to transform this property into a prestigious development.
Rooms
Listing Agents
Request More Information
Request More Information
Location
501 28 Avenue NW, Calgary, Alberta, T3A 4V5 Canada
Around this property
Information about the area within a 5-minute walk of this property.
Request Neighbourhood Information
Learn more about the neighbourhood and amenities around this home
Request NowPayment Calculator
- $
- %$
- %
- Principal and Interest 0
- Property Taxes 0
- Strata / Condo Fees 0

