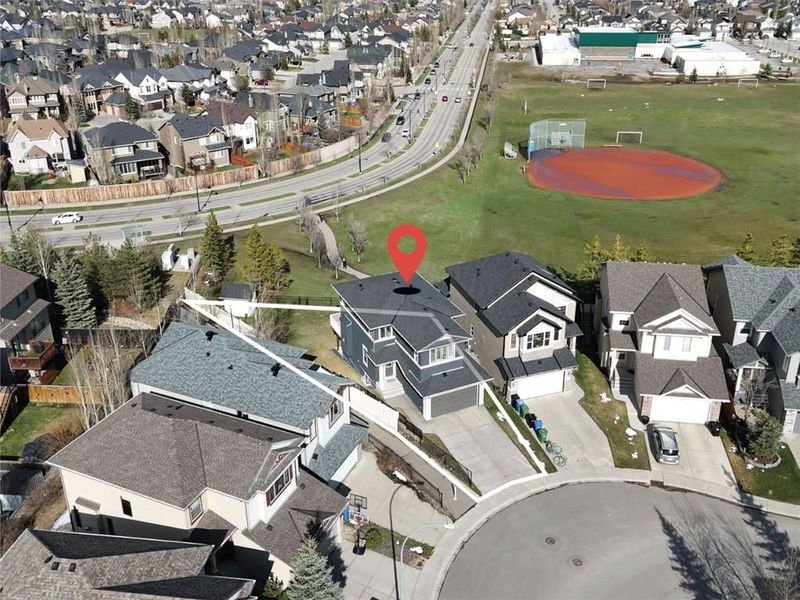Key Facts
- MLS® #: A2186578
- Property ID: SIRC2236463
- Property Type: Residential, Single Family Detached
- Living Space: 1,895 sq.ft.
- Year Built: 2006
- Bedrooms: 3+1
- Bathrooms: 3+1
- Parking Spaces: 4
- Listed By:
- Manor Real Estate Ltd.
Property Description
****All the furniture seen in the home is included in the sale price**** Nestled in a peaceful cul-de-sac, this impressive two-story walkout basement home offers over 2,690 sq. ft. of developed living space on one of the LARGEST LOT 6975 SQFT in the area, backing onto an expansive GREEN SPACE, with a bus stop conveniently located close to the house. The exterior was fully refreshed in 2021 with STUCCO, ROOF, EAVES TROUGHS, AND GUTTERS, offering a sleek, modern appeal.
The bright, airy foyer leads to a versatile office/flex room perfect for working from home. The kitchen is a chef’s dream, featuring rich dark wood cabinetry, stainless steel appliances including a GAS RANGE, a large island with a breakfast bar, and a walk-through pantry for added convenience.
The living room is bathed in natural light and features a cozy stone-surround gas fireplace with elegant white shutter blinds. From the breakfast nook, sliding doors open onto a spacious deck with a gas BBQ hookup, offering stunning views of the green space—perfect for summer gatherings. This home has a CENTRAL AIR CONDITIONER to keep you comfortable year-round and an underground irrigation system to maintain a pristine lawn effortlessly.
A beautiful hardwood staircase leads to the upper level, where you’ll find a large bonus room, a luxurious master suite with an ensuite, two generously sized bedrooms, and a 4-piece bathroom.
The fully finished WALKOUT BASEMENT adds even more living space, complete with a stylish stone wet bar, a fourth bedroom, and another 4-piece bathroom. Just a short walk to nearby schools and close to Fish Creek Park and its amenities, this home combines space, convenience, and peaceful surroundings for a truly exceptional living experience.
Rooms
- TypeLevelDimensionsFlooring
- FoyerMain14' 8" x 10' 5"Other
- HallwayMain4' 11" x 6' 3"Other
- BathroomMain5' 5" x 4' 6.9"Other
- Home officeMain8' 9" x 8' 11"Other
- Laundry roomMain8' 6.9" x 6' 11"Other
- Living roomMain14' 9" x 14'Other
- KitchenMain12' x 16' 6"Other
- PantryMain5' 6" x 6' 9.6"Other
- Breakfast NookMain9' 6.9" x 5' 8"Other
- Family roomUpper12' 9.9" x 17' 6.9"Other
- BedroomUpper18' 6" x 12'Other
- BathroomUpper8' 6" x 4'Other
- BedroomUpper12' 5" x 9' 9"Other
- Primary bedroomUpper11' 11" x 14' 9.6"Other
- Ensuite BathroomUpper9' 11" x 18' 2"Other
- HallwayUpper7' x 18' 6.9"Other
- PlayroomBasement24' 8" x 34' 3.9"Other
- BathroomBasement7' 9" x 5'Other
- BedroomBasement12' 5" x 9' 2"Other
Listing Agents
Request More Information
Request More Information
Location
173 Everoak Circle SW, Calgary, Alberta, T2Y 0A2 Canada
Around this property
Information about the area within a 5-minute walk of this property.
Request Neighbourhood Information
Learn more about the neighbourhood and amenities around this home
Request NowPayment Calculator
- $
- %$
- %
- Principal and Interest 0
- Property Taxes 0
- Strata / Condo Fees 0

