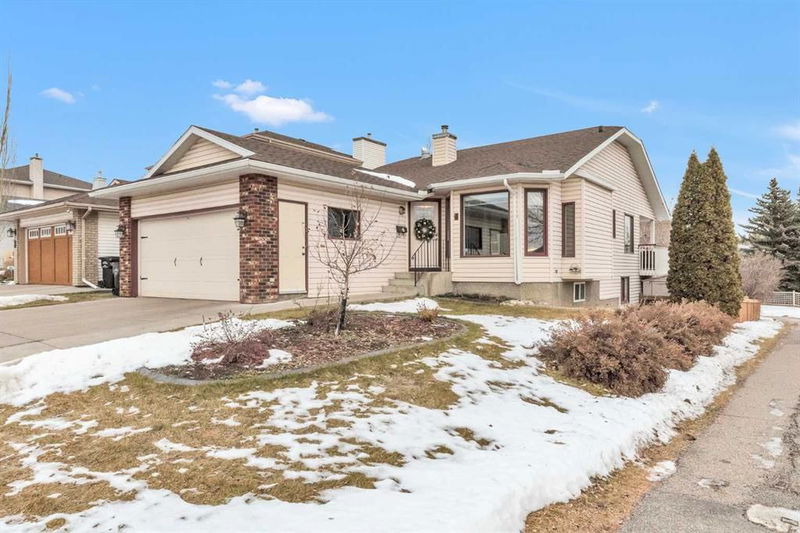Key Facts
- MLS® #: A2183523
- Property ID: SIRC2235074
- Property Type: Residential, Single Family Detached
- Living Space: 1,379 sq.ft.
- Year Built: 1991
- Bedrooms: 2+1
- Bathrooms: 2+1
- Parking Spaces: 4
- Listed By:
- Greater Calgary Real Estate
Property Description
This walkout bungalow offers 1379 sq ft on the main level with another 1007sq ft of developed walk out basement with IN-FLOOR HEAT, CENTRAL A/C - backing the green belt, on a PRIVATE and MATURE lot, with NO NEIGHBOURS in back! On the main level you will enjoy a large living room under a vaulted ceiling, offering a generous sense of space and a view to the green belt. There is a breakfast nook, adjacent the deck and a proper dining room at the entrance. The master suite features a large sleeping quarters and an en suite bath with walk-in closet. There is a second bedroom and full bath on the main. The walkout has been fully developed with an inviting family room, wet bar, fitness or study space and a 3rd bedroom. Carpets were replaced Brand New a year ago. Great Location! A short walk to the walking and cycling paths of Signal Hill. Quick and easy access to downtown and west to the mountains and just a few steps to the library and the long list of shops and services at Westhills. Call to view today!
Rooms
- TypeLevelDimensionsFlooring
- Living roomMain12' 3" x 16'Other
- KitchenMain10' 9.9" x 11' 9.9"Other
- NookMain6' x 7' 6"Other
- Dining roomMain10' 9.9" x 13'Other
- BedroomMain12' 3" x 12' 6.9"Other
- Ensuite BathroomMain8' 3" x 8' 3.9"Other
- BedroomMain9' 11" x 11' 3.9"Other
- BathroomMain4' 9.9" x 8'Other
- Family roomBasement10' x 14' 8"Other
- PlayroomBasement8' x 13' 9.6"Other
- Flex RoomBasement14' 3.9" x 14' 6"Other
- BedroomBasement9' 9.9" x 12' 3"Other
- BathroomBasement4' 9.9" x 8' 3.9"Other
- Laundry roomBasement7' 3.9" x 8' 2"Other
Listing Agents
Request More Information
Request More Information
Location
4 Sierra Vista Circle SW, Calgary, Alberta, T3H3A6 Canada
Around this property
Information about the area within a 5-minute walk of this property.
- 24.69% 50 à 64 ans
- 17.09% 35 à 49 ans
- 16.99% 65 à 79 ans
- 13.49% 20 à 34 ans
- 7.04% 15 à 19 ans
- 6.36% 80 ans et plus
- 5.5% 10 à 14
- 5.23% 5 à 9
- 3.61% 0 à 4 ans
- Les résidences dans le quartier sont:
- 70.02% Ménages unifamiliaux
- 26.28% Ménages d'une seule personne
- 2.85% Ménages de deux personnes ou plus
- 0.85% Ménages multifamiliaux
- 206 048 $ Revenu moyen des ménages
- 83 021 $ Revenu personnel moyen
- Les gens de ce quartier parlent :
- 74.78% Anglais
- 6.78% Mandarin
- 3.46% Anglais et langue(s) non officielle(s)
- 3.2% Yue (Cantonese)
- 3.05% Coréen
- 2.58% Iranian Persian
- 1.67% Français
- 1.62% Arabe
- 1.52% Espagnol
- 1.33% Allemand
- Le logement dans le quartier comprend :
- 59.86% Maison individuelle non attenante
- 17.61% Maison jumelée
- 11.89% Appartement, moins de 5 étages
- 10.56% Maison en rangée
- 0.08% Appartement, 5 étages ou plus
- 0% Duplex
- D’autres font la navette en :
- 5.39% Transport en commun
- 3.65% Marche
- 3.46% Autre
- 0.1% Vélo
- 30.56% Baccalauréat
- 25.88% Diplôme d'études secondaires
- 14.46% Certificat ou diplôme d'un collège ou cégep
- 12.35% Certificat ou diplôme universitaire supérieur au baccalauréat
- 9.88% Aucun diplôme d'études secondaires
- 3.46% Certificat ou diplôme universitaire inférieur au baccalauréat
- 3.42% Certificat ou diplôme d'apprenti ou d'une école de métiers
- L’indice de la qualité de l’air moyen dans la région est 1
- La région reçoit 205.45 mm de précipitations par année.
- La région connaît 7.39 jours de chaleur extrême (28.66 °C) par année.
Request Neighbourhood Information
Learn more about the neighbourhood and amenities around this home
Request NowPayment Calculator
- $
- %$
- %
- Principal and Interest $3,901 /mo
- Property Taxes n/a
- Strata / Condo Fees n/a

