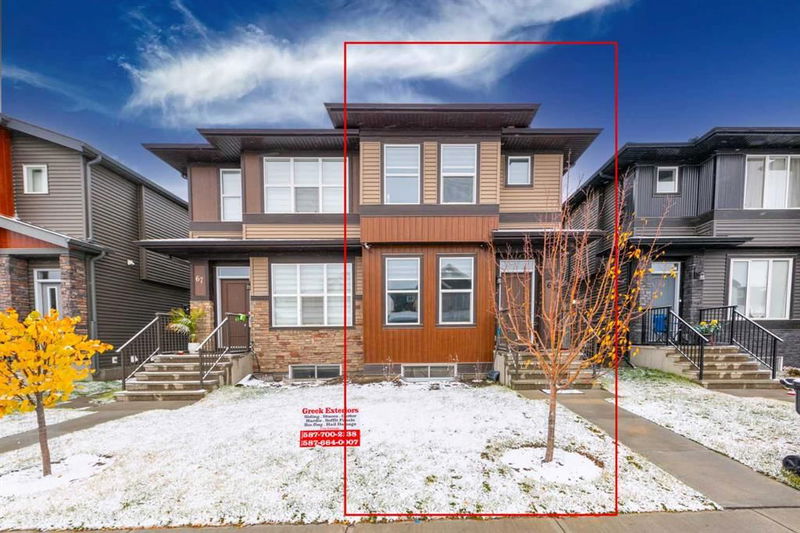Key Facts
- MLS® #: A2184395
- Property ID: SIRC2235068
- Property Type: Residential, Other
- Living Space: 1,595.66 sq.ft.
- Year Built: 2023
- Bedrooms: 3+2
- Bathrooms: 3+1
- Parking Spaces: 2
- Listed By:
- Creekside Realty
Property Description
BACK ON MARKET DUE TO FINANCING! This stunning half-duplex boasts nearly 2,200 square feet of luxurious living space, meticulously crafted with modern sophistication in mind. The OPEN-CONCEPT main floor features a spacious living room and dining area, making it an ideal setting for family gatherings and entertaining. With 5 BEDROOMS and 3.5 BATH, highlights include 9-FOOT ceilings, a kitchen island with QUARTZ COUNTERTOP, STAINLESS STEEL appliances, a 5-BURNER GAS stove, and large windows in the kitchen. The recessed lighting is an upgraded feature, and luxury vinyl flooring enhances the overall elegance. Upstairs, you'll find three well-sized bedrooms, including a primary suite complete with a four-piece ensuite bathroom and a walk-in closet. The other two bedrooms are also generous in size, each with walk-in closets and large windows that flood the rooms with natural light. For year-round comfort, the home is equipped with central AIR CONDITIONING.
Adding to the property's appeal is a charming ILLEGAL SUITE in the basement, featuring two good-sized bedrooms—perfect for extended family, guests, or rental opportunities. The illegal suite includes a fully equipped kitchen, a spacious living area, and a four-piece bathroom for convenience and privacy with SEPARATE SIDE ENTRANCE AND LAUNDRY.
Located in a prime area behind the Chalo FreshCo Plaza, this home offers easy access to a variety of shopping and dining options. With quick connections to Stoney Trail, Metis Trail, and 36 Street, commuting around the city is effortless. Just a 10-minute drive to the airport makes it ideal for frequent travelers. This thoughtfully designed home combines comfort and style, ensuring it meets all your needs. Don’t miss your chance to make this remarkable property yours—schedule a viewing today and discover its beauty!
Rooms
- TypeLevelDimensionsFlooring
- Dining roomMain10' 9" x 5' 11"Other
- KitchenMain17' 6.9" x 10'Other
- BathroomMain5' 9.6" x 5' 9.6"Other
- Living roomMain27' 3" x 11' 9"Other
- Bathroom2nd floor5' x 7' 8"Other
- Ensuite Bathroom2nd floor5' 9.6" x 7' 8"Other
- Laundry room2nd floor6' 2" x 5' 5"Other
- Primary bedroom2nd floor13' 9" x 10' 11"Other
- Bedroom2nd floor9' 9.6" x 10' 9"Other
- Bedroom2nd floor9' 3.9" x 11'Other
- BathroomBasement8' x 5'Other
- KitchenBasement10' 3" x 8' 3"Other
- BedroomBasement10' 9.6" x 9' 6.9"Other
- BedroomBasement9' 11" x 8'Other
- PlayroomBasement15' 11" x 14' 9.9"Other
- UtilityBasement6' 3.9" x 8' 9"Other
Listing Agents
Request More Information
Request More Information
Location
63 Cornerstone Link NE, Calgary, Alberta, T3N 2J6 Canada
Around this property
Information about the area within a 5-minute walk of this property.
Request Neighbourhood Information
Learn more about the neighbourhood and amenities around this home
Request NowPayment Calculator
- $
- %$
- %
- Principal and Interest 0
- Property Taxes 0
- Strata / Condo Fees 0

