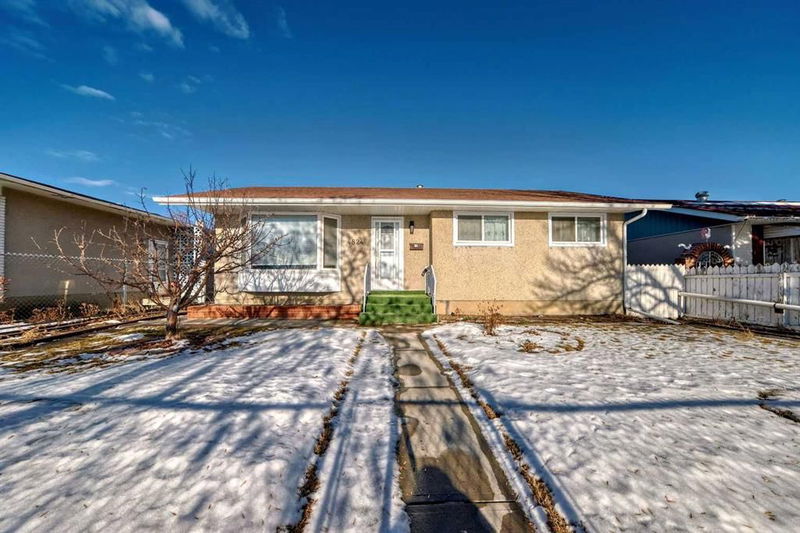Key Facts
- MLS® #: A2186096
- Property ID: SIRC2235015
- Property Type: Residential, Single Family Detached
- Living Space: 947.40 sq.ft.
- Year Built: 1965
- Bedrooms: 3+2
- Bathrooms: 2
- Parking Spaces: 4
- Listed By:
- RE/MAX Real Estate (Central)
Property Description
Charming 3-bedroom bungalow with an open floor plan and an oversized double detached garage. The spacious living room features a bay window, while the updated kitchen boasts quartz countertops and a stylish mosaic backsplash. The 4-pcs bathroom has also been updated. The property includes a separate entrance leading to an illegal 2-bedroom basement suite, complete with a large family room, second kitchen, shared laundry, and a 4 pcs bathroom. Enjoy a large backyard with patio doors, perfect for outdoor living. Conveniently located within walking distance to schools, playgrounds, transportation, and amenities. A fantastic turnkey opportunity for first-time homebuyers and investors. Book your showing today!
Rooms
- TypeLevelDimensionsFlooring
- EntranceMain9' 9" x 3' 9.9"Other
- Living roomMain12' 9.9" x 13' 8"Other
- KitchenMain10' x 15' 3"Other
- PantryMain2' x 3' 3.9"Other
- BedroomMain11' 3.9" x 8' 9.6"Other
- BedroomMain10' 9.6" x 8' 6"Other
- Primary bedroomMain10' x 12' 6"Other
- BathroomMain10' 9.6" x 4' 11"Other
- OtherMain6' 5" x 6'Other
- BathroomBasement7' 3.9" x 6' 11"Other
- BedroomBasement11' 9" x 8' 11"Other
- BedroomBasement10' 6" x 8' 9.9"Other
- UtilityBasement11' 2" x 5' 3"Other
- StorageBasement3' 5" x 4' 9"Other
- KitchenBasement10' 9" x 11' 5"Other
- Family roomBasement10' 9" x 26' 11"Other
- Laundry roomBasement11' x 3' 3"Other
Listing Agents
Request More Information
Request More Information
Location
4824 8 Avenue SE, Calgary, Alberta, T2A 0A9 Canada
Around this property
Information about the area within a 5-minute walk of this property.
Request Neighbourhood Information
Learn more about the neighbourhood and amenities around this home
Request NowPayment Calculator
- $
- %$
- %
- Principal and Interest 0
- Property Taxes 0
- Strata / Condo Fees 0

