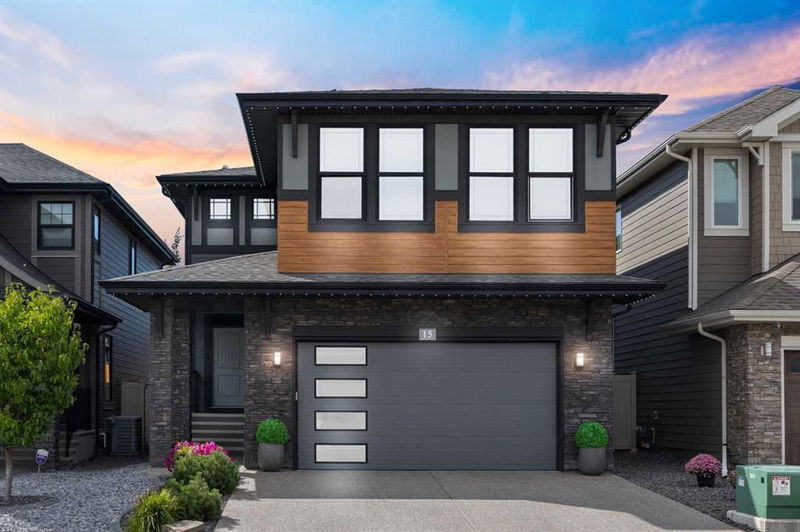Key Facts
- MLS® #: A2185273
- Property ID: SIRC2234988
- Property Type: Residential, Single Family Detached
- Living Space: 2,441 sq.ft.
- Year Built: 2017
- Bedrooms: 3+1
- Bathrooms: 3+1
- Parking Spaces: 4
- Listed By:
- Ally Realty
Property Description
MODERN ESTATE HOME | 4-BED | 3.5 BATH | FINISHED BASEMENT | LOADED w/ UPGRADES | HOME GYM | HOME OFFICE | A/C | SOLAR | Get ready to fall in love with 15 West Grove Place SW. Built in 2017 in the heart of West Springs, this executive home offers 3,420 sq.ft. of living space, combining premium upgrades, standout features, and practical functionality. From the eye-catching feature walls to perfectly curated high-end finishings, this home is stylish from top to bottom. The bright, open main floor invites you to gather around the gas fireplace in the great room, featuring heat shift venting for even warmth. The chef’s kitchen impresses with its oversized quartz waterfall island, high-end GAS RANGE, large built-in fridge, and upgraded cabinetry, while the butler’s pantry and mudroom storage keep everything organized. Upstairs, the master suite boasts a spa-inspired ensuite, featuring dual vanities, a freestanding soaker tub, an oversized shower with two raincan shower heads, and a walk-in closet with custom organizers. Two additional bedrooms with built-in closet shelving, a large 5-piece bathroom, a spacious bonus room, and an upper-floor laundry room provide plenty of space for family living. Downstairs, enjoy every moment with spaces designed to fit your lifestyle—work out in your glass-enclosed personal GYM, unwind with movie nights in the cozy entertainment room featuring an electric fireplace, or stay productive in the custom-built office space. A sleek bathroom and GUEST BEDROOM complete the lower level. Step outside to your WEST-FACING backyard, featuring a two-level vinyl deck, a pergola, and low-maintenance artificial turf—perfect for hosting summer barbecues or relaxing with family. The HEATED GARAGE is fully equipped with poly flooring, PVC Slatwall storage system, and knockdown ceilings. Energy-efficient features, including triple-pane windows, SOLAR PANELS, a tankless water heater, and A/C, ensure comfort and savings all year round. Solar panels offer the potential for net ahead energy efficiency. Plus, the location couldn’t be better—just minutes from TOP-RATED SCHOOLS like St. Joan of Arc, vibrant dining options, boutique shopping, and scenic walking paths. This is more than a house; it’s where your next chapter begins. Book your private showing today!
Rooms
- TypeLevelDimensionsFlooring
- BathroomMain5' x 5' 9"Other
- Dining roomMain8' x 15' 3"Other
- FoyerMain8' x 11' 3"Other
- KitchenMain14' 9.9" x 13' 3"Other
- Living roomMain14' 9.9" x 13' 6.9"Other
- Bathroom2nd floor10' 9.9" x 9' 5"Other
- Ensuite Bathroom2nd floor11' 9" x 13' 8"Other
- Bedroom2nd floor9' 11" x 12' 8"Other
- Bedroom2nd floor9' 9.9" x 12' 8"Other
- Bonus Room2nd floor13' 2" x 18' 9.9"Other
- Primary bedroom2nd floor16' 9.6" x 12' 9.9"Other
- BathroomLower7' x 9'Other
- BedroomLower14' 3" x 12' 11"Other
- Exercise RoomLower9' 9" x 13' 11"Other
- Home officeLower7' 3" x 7' 5"Other
- PlayroomLower12' 6" x 13' 11"Other
- Laundry roomUpper5' x 6' 3"Other
Listing Agents
Request More Information
Request More Information
Location
15 West Grove Place SW, Calgary, Alberta, T3H 1Z4 Canada
Around this property
Information about the area within a 5-minute walk of this property.
Request Neighbourhood Information
Learn more about the neighbourhood and amenities around this home
Request NowPayment Calculator
- $
- %$
- %
- Principal and Interest 0
- Property Taxes 0
- Strata / Condo Fees 0

