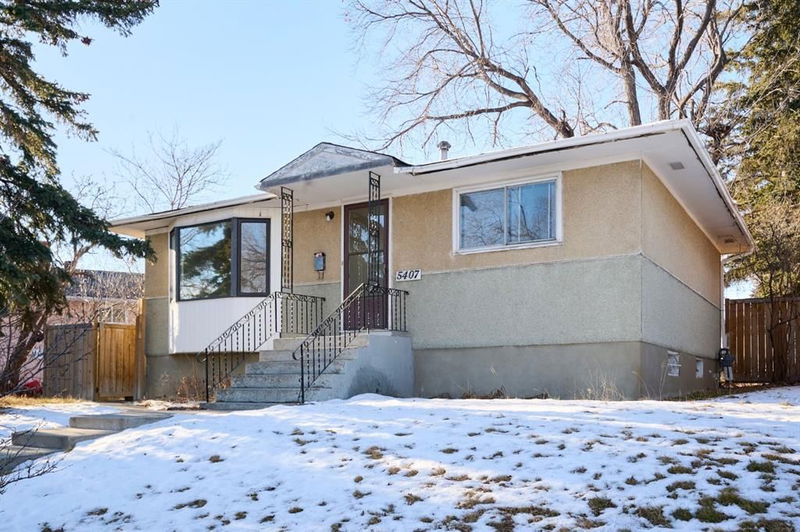Key Facts
- MLS® #: A2186218
- Property ID: SIRC2234986
- Property Type: Residential, Single Family Detached
- Living Space: 862.18 sq.ft.
- Year Built: 1956
- Bedrooms: 2+1
- Bathrooms: 2
- Parking Spaces: 6
- Listed By:
- RE/MAX Real Estate (Central)
Property Description
OPPORTUNITY KNOCKS! You won’t want to miss this GREAT investment!
Exceptional location with tons of POTENTIAL! With some TLC, you can add plenty of value.
This home sits on a LARGE RC-G LOT (50x124) and features a MASSIVE OVERSIZED (31x26) double DETACHED GARAGE—a mechanic’s DREAM! The garage includes 12-foot and 10-foot high doors, plus a concrete parking pad (21x20).
The main floor offers a spacious living room, a kitchen with an eating area, and patio doors leading to the backyard. There are also two bedrooms. A separate side entrance provides additional flexibility.
The lower level is ready for your personal touch!
Walking distance to parks, schools, transit, and a grocery store. Conveniently close to downtown with easy access to major roadways.
Exceptional VALUE—don’t miss this fantastic opportunity to build sweat equity!
Rooms
- TypeLevelDimensionsFlooring
- Ensuite BathroomBasement5' 8" x 10' 9.6"Other
- BedroomBasement11' 6" x 10' 2"Other
- PlayroomBasement30' 3" x 10' 6.9"Other
- StorageBasement6' 3.9" x 9' 11"Other
- StorageBasement6' 8" x 9' 11"Other
- UtilityBasement12' 6.9" x 3' 9"Other
- BedroomMain11' 9.9" x 11' 2"Other
- BedroomMain11' 11" x 11' 3.9"Other
- KitchenMain16' 9.6" x 12' 3"Other
- Living roomMain18' 11" x 12' 9.9"Other
- BathroomMain5' 9.6" x 8' 9.6"Other
Listing Agents
Request More Information
Request More Information
Location
5407 Centre A Street NE, Calgary, Alberta, T2K 1K1 Canada
Around this property
Information about the area within a 5-minute walk of this property.
Request Neighbourhood Information
Learn more about the neighbourhood and amenities around this home
Request NowPayment Calculator
- $
- %$
- %
- Principal and Interest 0
- Property Taxes 0
- Strata / Condo Fees 0

