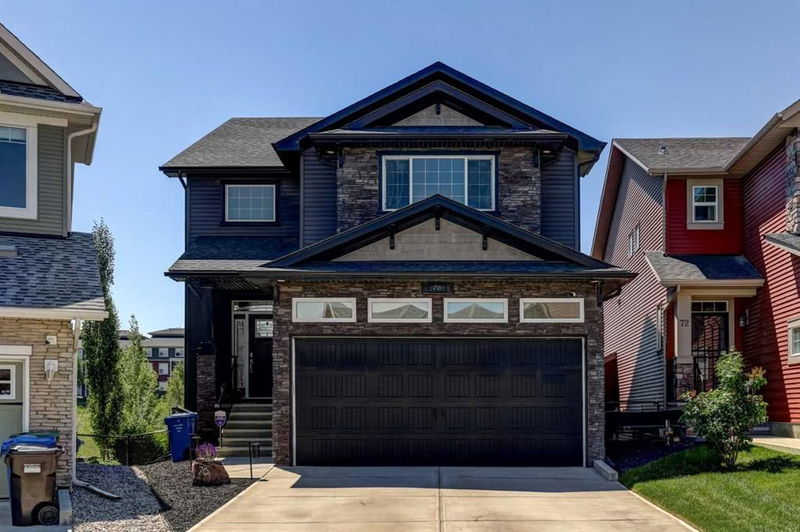Key Facts
- MLS® #: A2186167
- Property ID: SIRC2234972
- Property Type: Residential, Single Family Detached
- Living Space: 2,567.27 sq.ft.
- Year Built: 2015
- Bedrooms: 3
- Bathrooms: 3+1
- Parking Spaces: 2
- Listed By:
- Real Estate Professionals Inc.
Property Description
A Dream Home Awaits You! If you’ve been searching for a home that truly checks all the boxes, look no further! This gorgeous, custom-built home boasts over 3,700 sq.ft. of living space and is situated on one of the most coveted lots, offering breathtaking views of a ravine. With a fully finished walk-out basement , this property is perfect for those who appreciate fine craftsmanship and luxurious details. Grand Entrance & Impressive Design. As soon as you step inside, you’ll be greeted by a grand entrance. The large foyer and striking custom staircase with open risers and elegant railing immediately capture the essence of the home’s luxurious design. The open concept floor plan takes full advantage of the natural light, with full-height windows at the back of the home, offering stunning views of the surrounding landscape. The heart of this home is undoubtedly the gourmet kitchen. Equipped with a Bosch 5-burner gas stove, full-height cabinets, a huge island with extra storage, and a wine fridge, it’s designed to make cooking and entertaining a breeze. The massive walk-thru pantry offers additional storage space, so you can keep everything neatly organized and within easy reach. Whether you're hosting family gatherings or enjoying a quiet meal, this kitchen is built to impress. The upgraded Trex composite deck is the perfect extension of your living space. Featuring glass panels and offering gorgeous views of the ravine, it’s an ideal spot to relax, host barbecues, or simply take in the serenity of your surroundings. The seamless connection between the indoors and outdoors ensures that you’ll enjoy the beauty of nature all year long. After a long day, retreat to your spacious master bedroom, a tranquil haven designed for relaxation. The room features a huge walk-in closet and a spa-like ensuite that’s sure to take your breath away. Indulge in the Relax mist Steam Shower with Aromatherapy, unwind in the jetted tub, or enjoy the convenience of dual sinks—every detail is designed to provide you with the ultimate in comfort. The upper level of the home is ideal for families, offering two well-sized rooms, a 4-piece bathroom, and a convenient laundry room. The bonus room is wired for a 7.1 home theater sound system, making it the perfect space for movie nights or creating a private media room. Entertainment-Ready Lower Level. The fully finished lower level is where the fun happens! With a huge family room, wet bar, and a 4-piece bathroom, it’s the perfect space for hosting gatherings or enjoying family time. Plus, there’s room for a potential 4th bedroom if you need additional space. Whether you're relaxing with loved ones or hosting guests, this versatile space has it all. Also features Garage ceiling height with High Door to facilitate car lift. Book your viewing today....
Rooms
- TypeLevelDimensionsFlooring
- BathroomMain5' 11" x 4' 11"Other
- KitchenMain14' 8" x 12' 9.9"Other
- DenMain10' 3.9" x 16' 9.6"Other
- Dining roomMain8' 3.9" x 12' 9.9"Other
- FoyerMain11' 8" x 13' 3"Other
- Living roomMain17' 11" x 16' 9.6"Other
- PantryMain9' 9.6" x 4' 2"Other
- Bathroom2nd floor4' 9.9" x 8' 9.6"Other
- Ensuite Bathroom2nd floor11' 9" x 14' 2"Other
- Bedroom2nd floor13' 5" x 9'Other
- Bedroom2nd floor17' 6.9" x 11' 9.9"Other
- Family room2nd floor17' 3" x 19' 9.6"Other
- Laundry room2nd floor5' 5" x 7' 9.9"Other
- Primary bedroom2nd floor18' 9" x 14' 3.9"Other
- Walk-In Closet2nd floor11' 8" x 4' 8"Other
- BathroomBasement4' 9.9" x 8' 9.6"Other
- OtherBasement15' x 4' 9.9"Other
- PlayroomBasement44' 11" x 27' 6.9"Other
- StorageBasement15' 5" x 15' 9.6"Other
Listing Agents
Request More Information
Request More Information
Location
76 Nolanlake View NW, Calgary, Alberta, T3R0W3 Canada
Around this property
Information about the area within a 5-minute walk of this property.
Request Neighbourhood Information
Learn more about the neighbourhood and amenities around this home
Request NowPayment Calculator
- $
- %$
- %
- Principal and Interest 0
- Property Taxes 0
- Strata / Condo Fees 0

