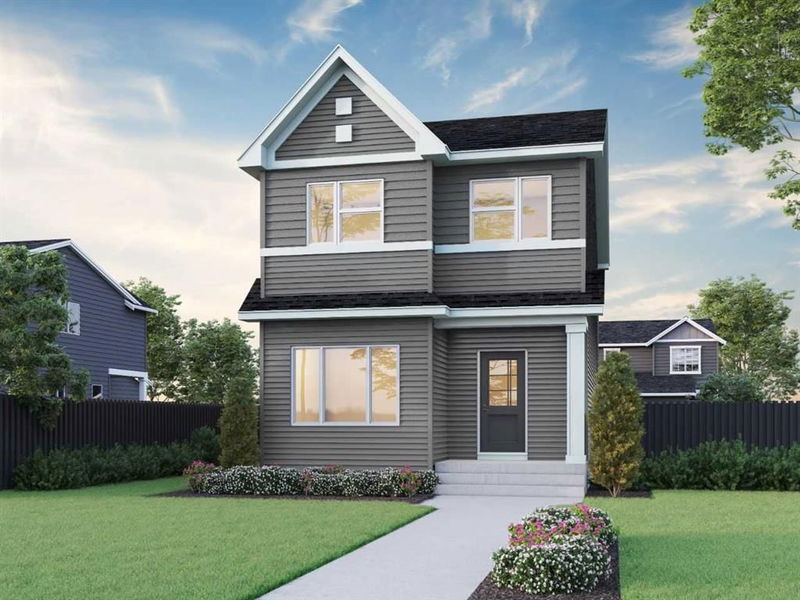Key Facts
- MLS® #: A2186256
- Property ID: SIRC2234950
- Property Type: Residential, Single Family Detached
- Living Space: 2,464.55 sq.ft.
- Year Built: 2024
- Bedrooms: 4
- Bathrooms: 2+1
- Parking Spaces: 4
- Listed By:
- Bode
Property Description
This beautiful Pierce model home boasts a 9' ceiling on the main floor and an executive kitchen featuring built-in stainless steel appliances, a walk-through pantry, and a chimney hood fan. The home also offers a side entrance, quartz/granite countertops with undermount sinks throughout, and an electric fireplace with a stunning floor-to-ceiling tile face. The main floor includes a flex room, and the stairwell is adorned with paint-grade railing and iron spindles. Luxury vinyl plank (LVP) flooring is featured throughout the main floor, bathrooms, and upper floor laundry. The 5-piece ensuite is a true retreat, with dual undermount sinks, a soaker tub, and a walk-in shower with a 6-mil sliding glass barn door. Enjoy a south-facing backyard, ideal for outdoor living. With February 2024 specifications, this home combines luxury and practicality for modern living. Photos are representative
Rooms
Listing Agents
Request More Information
Request More Information
Location
35 Hotchkiss Row SE, Calgary, Alberta, T3S0J5 Canada
Around this property
Information about the area within a 5-minute walk of this property.
Request Neighbourhood Information
Learn more about the neighbourhood and amenities around this home
Request NowPayment Calculator
- $
- %$
- %
- Principal and Interest 0
- Property Taxes 0
- Strata / Condo Fees 0

