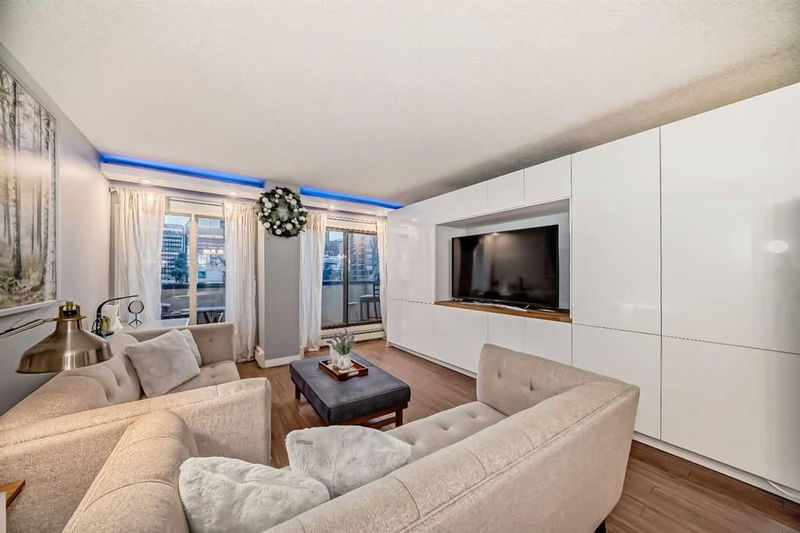Key Facts
- MLS® #: A2186607
- Property ID: SIRC2234945
- Property Type: Residential, Condo
- Living Space: 1,036.40 sq.ft.
- Year Built: 1979
- Bedrooms: 3
- Bathrooms: 1+1
- Parking Spaces: 1
- Listed By:
- RE/MAX Realty Professionals
Property Description
Rare found 3 bedroom and two bathrooms condo in city center. Live, work and play in this beautiful Beltline neighborhood. This fully renovated three bedroom corner unit is located in the heart of Calgary only a few blocks from both the downtown core and trendy 17th avenue. With over 1000 square feet of living space, this bright and spacious open concept condo features a modern custom designed kitchen with quartz countertops, stainless steel appliances, two sided cabinet with breakfast bar. Huge CUSTOM Built TV Wall unit provides you with tons of storage room. The dedicated dining area flows right into the fantastic living space adorned with floor to ceiling windows and sliding doors leading you to the outdoor balcony with stunning views of downtown Calgary. The primary bedroom, complete with 2 piece ensuite, can comfortably house a king-size bed and is the perfect retreat. There are two other good sized bedrooms that make ideal guest rooms or a work from home office. Other features include a large storage space, in-suite laundry, underground parking, visitor parking, a fitness center, a party room and rooftop terrace with breathtaking city views. With every amenity, tons of restaurants and countless shops only steps from your door, this location is one of the best. Book your private viewing today.
Rooms
- TypeLevelDimensionsFlooring
- KitchenMain8' x 9'Other
- Dining roomMain10' x 13' 9.6"Other
- Primary bedroomMain10' x 14' 2"Other
- BedroomMain8' 8" x 9' 9"Other
- BathroomMain4' 2" x 4' 8"Other
- Living roomMain13' 11" x 16' 9.9"Other
- Laundry roomMain5' 3" x 5' 3"Other
- BedroomMain9' 9.9" x 10'Other
- BathroomMain4' 11" x 8' 8"Other
- BalconyMain4' 6.9" x 14' 2"Other
Listing Agents
Request More Information
Request More Information
Location
330 15 Avenue SW #601, Calgary, Alberta, T2R 0P8 Canada
Around this property
Information about the area within a 5-minute walk of this property.
Request Neighbourhood Information
Learn more about the neighbourhood and amenities around this home
Request NowPayment Calculator
- $
- %$
- %
- Principal and Interest 0
- Property Taxes 0
- Strata / Condo Fees 0

