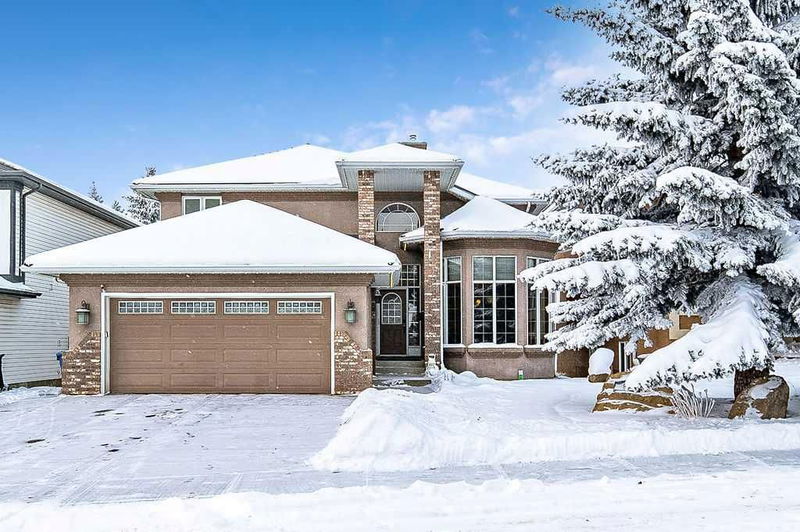Key Facts
- MLS® #: A2185329
- Property ID: SIRC2234933
- Property Type: Residential, Single Family Detached
- Living Space: 2,415 sq.ft.
- Year Built: 1994
- Bedrooms: 3+1
- Bathrooms: 3+1
- Parking Spaces: 4
- Listed By:
- Real Estate Professionals Inc.
Property Description
Welcome to 89 Hawkside Road, a stunning home in the highly sought-after Uplands of Hawkwood. A former Show Home, this meticulously maintained property offers over 3,700 square feet of living space, including 4 bedrooms plus a large office, 3.5 bathrooms, and a double attached heated garage. Backing onto an expansive greenspace, the west-facing backyard features a gazebo and large, powered roll-out awning (with a wind sensor), perfect for relaxing evenings and hosting guests. Inside, you’ll find soaring vaulted ceilings, an elegant spiral staircase, and a professionally renovated kitchen with high-end stainless steel appliances—a dream for chefs and entertainers alike. The main floor boasts a cozy family room with a gas fireplace, formal living and dining rooms with large windows, a private office, and a convenient laundry/mudroom. Upstairs, the expansive primary suite includes a walk-in closet and a spa-inspired ensuite with a jacuzzi soaker tub with a view towards the Rocky Mountains. The fully developed basement offers a fourth bedroom, full bathroom, sewing or crafting room, a large seating area with a gas fireplace, a games area with built-in bench seating, and ample storage. Modern upgrades include a 50 year tile rubber roof, underground sprinkler system, app-controlled smart interior lighting and exterior Gemstone lighting! Located in a safe, camera-monitored, family-friendly neighborhood, this home is close to Nose Hill Park, Crowfoot Shopping Centre, schools, recreation facilities, and local shops. Residents of The Uplands also enjoy exclusive access to the Uplands Recreation Centre, featuring a kitchen and large lounge area (great for entertaining large groups), an exercise room, a pool, a hot tub and sauna, convertible squash/racquetball court, tennis and pickleball courts, and much more. Don’t miss the chance to call this exceptional property your home!
Rooms
- TypeLevelDimensionsFlooring
- BathroomMain0' x 0'Other
- BathroomBasement0' x 0'Other
- Bathroom2nd floor0' x 0'Other
- Ensuite Bathroom2nd floor0' x 0'Other
- Kitchen With Eating AreaMain12' 11" x 10'Other
- Breakfast NookMain11' x 9' 11"Other
- Dining roomMain11' 3" x 10' 9.9"Other
- Living roomMain11' 9.9" x 10' 9.9"Other
- Family roomMain16' 5" x 12' 11"Other
- Home officeMain8' 11" x 9'Other
- Laundry roomMain9' x 5' 6.9"Other
- Primary bedroomUpper15' 11" x 12' 9"Other
- BedroomUpper12' 11" x 11' 9"Other
- BedroomUpper13' 3" x 11' 11"Other
- BedroomBasement12' 5" x 9' 3.9"Other
- PlayroomBasement16' x 13' 3"Other
- Media / EntertainmentBasement14' x 12' 6"Other
- Flex RoomBasement12' x 8' 9"Other
Listing Agents
Request More Information
Request More Information
Location
89 Hawkside Road NW, Calgary, Alberta, T3G 3R9 Canada
Around this property
Information about the area within a 5-minute walk of this property.
Request Neighbourhood Information
Learn more about the neighbourhood and amenities around this home
Request NowPayment Calculator
- $
- %$
- %
- Principal and Interest 0
- Property Taxes 0
- Strata / Condo Fees 0

