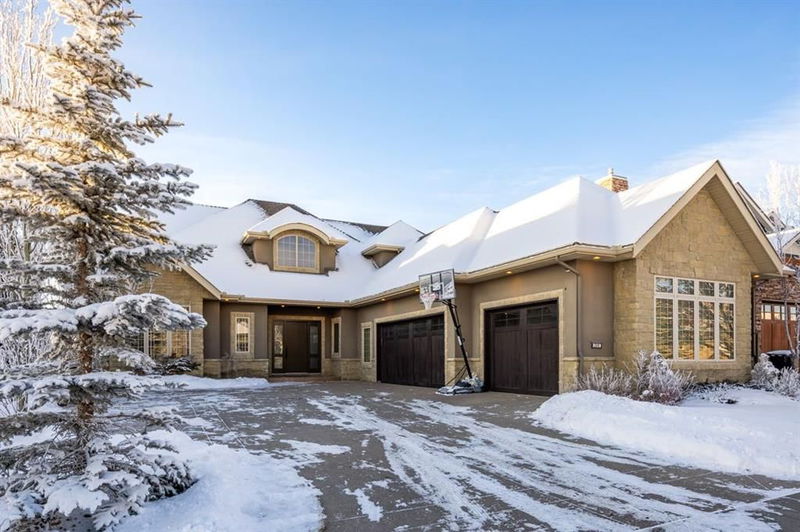Key Facts
- MLS® #: A2185674
- Property ID: SIRC2234923
- Property Type: Residential, Single Family Detached
- Living Space: 3,728 sq.ft.
- Year Built: 2009
- Bedrooms: 4+1
- Bathrooms: 4+2
- Parking Spaces: 6
- Listed By:
- eXp Realty
Property Description
**OPEN HOUSE - Sat & Sun (12-2pm)** Exquisite Luxury in Aspen Ridge Estates
This stunning 5,700 sq. ft. (living space) walkout bungalow in prestigious Aspen Ridge Estates is perfect for large families, offering up to 6 bedrooms—4 with full ensuites—and an oversized triple garage.
The open-concept main floor features a grand staircase, vaulted ceilings, a formal dining room with elegant mouldings, and a living room with a gas fireplace. The gourmet kitchen boasts granite countertops, maple cabinets, and high-end appliances, including a Wolf gas range, Sub-Zero fridge/freezer, dual dishwashers, and integrated fridge drawers. Step out to the covered deck with a stone-faced outdoor fireplace or relax in the sunny west-facing backyard, featuring a pergola, lush landscaping, and a sprinkler system.
The main floor primary suite includes a custom walk-in closet and a spa-inspired ensuite with a steam shower and jetted tub. Upstairs, two spacious bedrooms each feature walk-in closets, private baths, and built-in desks.
The fully finished walkout basement offers in-floor heating, a family room, wet bar, media room, exercise room, and 2 additional bedrooms—one with an ensuite.
Additional features: Elan Smart Home System, security cameras, built-in speakers, and more. Located in sought-after Aspen Woods, close to top schools, shopping, LRT, and Westside Rec Centre.
This home combines luxury, functionality, and stunning outdoor spaces—book your private showing today!
Rooms
- TypeLevelDimensionsFlooring
- FoyerMain10' 2" x 11' 5"Other
- KitchenMain16' x 18' 5"Other
- Breakfast NookMain11' 9" x 16'Other
- Dining roomMain13' 3" x 14' 8"Other
- Living roomMain18' x 19' 3"Other
- Laundry roomMain8' x 11' 9.9"Other
- BathroomMain6' x 5' 9.9"Other
- Primary bedroomMain14' 11" x 22'Other
- Walk-In ClosetMain6' 9" x 17' 2"Other
- Ensuite BathroomMain16' 3.9" x 17' 5"Other
- BedroomMain13' 8" x 13' 5"Other
- BedroomUpper16' x 16' 9.6"Other
- Walk-In ClosetUpper5' x 9' 9.6"Other
- Ensuite BathroomUpper5' 5" x 9' 9.6"Other
- BedroomUpper12' 5" x 16'Other
- Walk-In ClosetUpper5' 9.6" x 9' 3"Other
- Ensuite BathroomUpper5' 6" x 9' 3"Other
- Family roomLower12' 3" x 18' 9.6"Other
- PlayroomLower21' 6" x 27' 6.9"Other
- Media / EntertainmentLower18' 3" x 18' 9"Other
- BedroomLower15' 5" x 17' 5"Other
- Walk-In ClosetLower6' 9.6" x 7' 9.9"Other
- BathroomLower11' 3.9" x 12' 6"Other
- BathroomLower5' 8" x 8' 9"Other
- UtilityLower17' 2" x 24' 3"Other
- StorageLower6' 6" x 8' 9"Other
Listing Agents
Request More Information
Request More Information
Location
211 Aspen Ridge Place SW, Calgary, Alberta, T3H 0J6 Canada
Around this property
Information about the area within a 5-minute walk of this property.
Request Neighbourhood Information
Learn more about the neighbourhood and amenities around this home
Request NowPayment Calculator
- $
- %$
- %
- Principal and Interest 0
- Property Taxes 0
- Strata / Condo Fees 0

