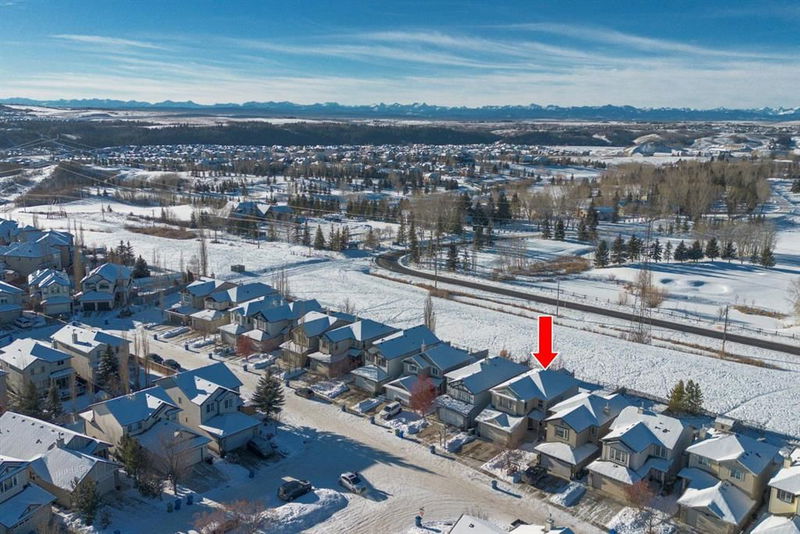Key Facts
- MLS® #: A2185233
- Property ID: SIRC2234874
- Property Type: Residential, Single Family Detached
- Living Space: 2,107.98 sq.ft.
- Year Built: 2005
- Bedrooms: 3+1
- Bathrooms: 3+1
- Parking Spaces: 4
- Listed By:
- RE/MAX Realty Professionals
Property Description
Welcome to Your Dream Home in Tuscany, NW Calgary! Nestled in the sought-after community of Tuscany, this immaculate 4 bedroom, 3.5-bathroom, 2-storey home is a perfect blend of comfort, style, and functionality. Whether you're raising a family or looking for a serene retreat, this property has everything you need to live your best life. As you step inside, you'll immediately appreciate the care and attention that have gone into maintaining this beautiful home. The main floor boasts a welcoming open-concept design, featuring a bright and airy living room with large windows that frame picturesque west-facing views of the Rockies and backing onto green space. The adjoining dining area leads to a fully updated kitchen with SS appliances (new fridge & dishwasher 2024), modern cabinetry, and ample counter space with a walk through pantry — truly a chef's delight! Don't miss the spacious home office, perfect for those still working from home. Upstairs, you'll find three generously sized bedrooms, including the luxurious primary suite. This tranquil retreat offers stunning mountain views, a walk-in closet, and a private 4 piece ensuite, perfect for unwinding after a long day. Two additional bedrooms, over sized bonus room and a full bathroom complete the upper level, making it ideal for families or hosting guests. Enjoy year-round comfort with central air conditioning and entertain with ease in your spacious backyard, complete with a west-facing deck that captures Calgary's breathtaking sunsets. The finished basement offers loads of space to create a home gym, media room, or additional living space tailored to your needs. New Roof in 2021, New Hot water Tank in 2024 and New Patio Door in 2023. Located in the family-friendly community of Tuscany, you're just steps away from parks, walking trails, excellent schools, and the Tuscany Club with its exclusive resident amenities. Quick access to major roads and the LRT station ensures an easy commute to downtown Calgary and beyond. With its stunning views, modern upgrades, and unbeatable location, this home is a rare find. Don't miss your chance to make it yours—schedule a viewing today!
Rooms
- TypeLevelDimensionsFlooring
- BathroomMain5' 2" x 4' 6.9"Other
- Dining roomMain7' 6" x 11' 9.6"Other
- FoyerMain9' 9.9" x 11' 9.9"Other
- KitchenMain15' 9" x 11' 9.6"Other
- Laundry roomMain8' 11" x 6' 6.9"Other
- Living roomMain17' 9.6" x 13' 11"Other
- Home officeMain11' 8" x 10' 6"Other
- BathroomUpper4' 9.9" x 9' 11"Other
- Ensuite BathroomUpper8' 9.9" x 10'Other
- BedroomUpper9' 11" x 9' 11"Other
- BedroomUpper11' 9.9" x 11'Other
- Family roomUpper14' 9.6" x 18'Other
- Primary bedroomUpper14' 9.6" x 14' 8"Other
- BathroomBasement4' 11" x 7' 8"Other
- BedroomBasement11' 2" x 11' 2"Other
- PlayroomBasement16' 5" x 23' 11"Other
- UtilityBasement15' 2" x 12' 5"Other
Listing Agents
Request More Information
Request More Information
Location
230 Tuscany Vista Road NW, Calgary, Alberta, T3L 3B4 Canada
Around this property
Information about the area within a 5-minute walk of this property.
Request Neighbourhood Information
Learn more about the neighbourhood and amenities around this home
Request NowPayment Calculator
- $
- %$
- %
- Principal and Interest 0
- Property Taxes 0
- Strata / Condo Fees 0

