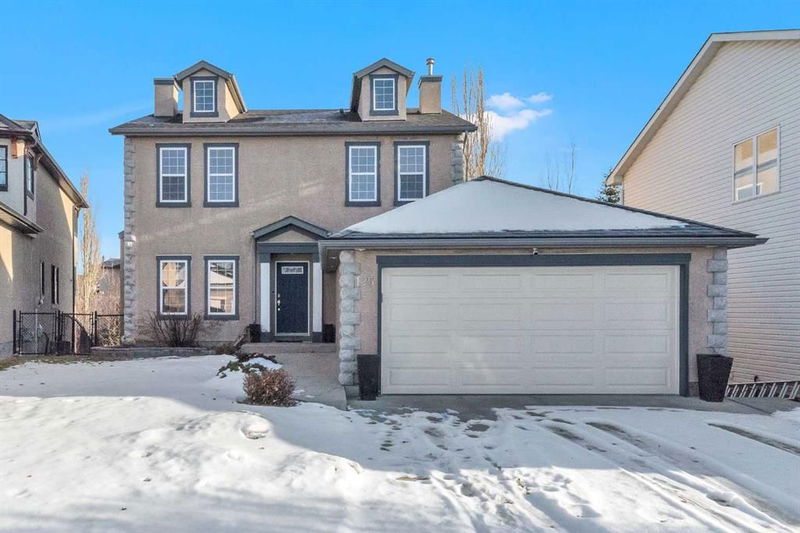Key Facts
- MLS® #: A2186207
- Property ID: SIRC2233169
- Property Type: Residential, Single Family Detached
- Living Space: 1,911 sq.ft.
- Year Built: 2001
- Bedrooms: 3+1
- Bathrooms: 3+1
- Parking Spaces: 4
- Listed By:
- Century 21 Bravo Realty
Property Description
~~OPEN HOUSE, JAN 11 & JAN 12 from 1pm-3pm~~ Undeniably, a rare opportunity to own within the quiet and highly sought-after community of Discovery Ridge, Calgary. Come enjoy this well-maintained, MOVE-IN ready home, with a WALK-OUT basement, the property has been FRESHLY PAINTED, and with BRAND NEW FLOORING of either Luxury Vinyl Plank or Carpet – seen in all 3-levels! You are greeted with a large den/designated office space and welcomed with a soaring ‘open-to-above’ feature located in the living great room - offering views of a serene treed lot picturesque backdrop! This bright open-concept layout offers a functional kitchen with plenty of counter space, stainless steel appliances, a corner pantry, and a central island that doubles up as a breakfast bar. The adjacent dining area is accompanied by large windows and direct access to your sunrise east-facing 14”3 x 7”7 deck, optimizing maximum natural light exposure. The main-floor is complete with a convenient 2-pc powder room, main-floor laundry with sink, and direct access to a double attached garage via front mudroom. The top-floor consists of an impressive primary bedroom with it’s very own 5-pc ensuite, enclosed walk-in closet with built-in shelving, two additional generously sized bedrooms, and 4-pc bathroom!
The basement walk-out level is spacious & comfortable! You’ll find an additional family/entertainment room, the 4th bedroom, another 4pc bathroom, and a custom mini-bar with bar fridge, and a unique built-in wine cellar collection! Exactly what you need for utilization of the current space! FEATURES: Roof replaced 2021 | Large lot | Private and landscaped yard, surrounded by a variety of green lush, mature trees/shrubs | Gateway access to the Rocky Mountains/ Kananaskis Country | 1 min access from Stoney & Glenmore Trail | Downtown Calgary accessible in 15 mins!|This property is situated in a quiet cul-de-sac, and only steps away from the sprawling 93 hectares of natural environment, also known as Griffith Woods Park. Quick access to top ranking schools, extensive paved pathways, urban shopping centers, trendy restaurants, and cafes. This home features an outstanding/unbeatable location, allowing for the perfect balance of City and Country life, don’t delay and book your private showing today. Be sure to CHECK-out the virtual 3D tour!
Rooms
- TypeLevelDimensionsFlooring
- Living roomMain14' 9.9" x 15' 6"Other
- KitchenMain13' 9" x 14' 2"Other
- Dining roomMain9' 6" x 13' 6"Other
- Home officeMain10' 8" x 11' 11"Other
- BathroomMain4' 8" x 5' 6.9"Other
- Laundry roomMain5' 8" x 8' 11"Other
- Primary bedroomUpper13' x 13' 11"Other
- Ensuite BathroomUpper8' 3" x 10' 6"Other
- Walk-In ClosetUpper5' 2" x 5' 3.9"Other
- BedroomUpper10' 9.9" x 11' 3.9"Other
- BedroomUpper9' 11" x 12' 5"Other
- BathroomUpper4' 9.9" x 8' 3"Other
- Family roomBasement13' 3.9" x 14' 5"Other
- PlayroomBasement9' x 11' 11"Other
- OtherBasement5' 3.9" x 8' 3.9"Other
- BedroomBasement10' x 10' 9"Other
- Walk-In ClosetBasement4' 9" x 5'Other
- BathroomBasement4' 8" x 7' 9"Other
Listing Agents
Request More Information
Request More Information
Location
125 Discovery Place SW, Calgary, Alberta, T3H 4N5 Canada
Around this property
Information about the area within a 5-minute walk of this property.
Request Neighbourhood Information
Learn more about the neighbourhood and amenities around this home
Request NowPayment Calculator
- $
- %$
- %
- Principal and Interest 0
- Property Taxes 0
- Strata / Condo Fees 0

