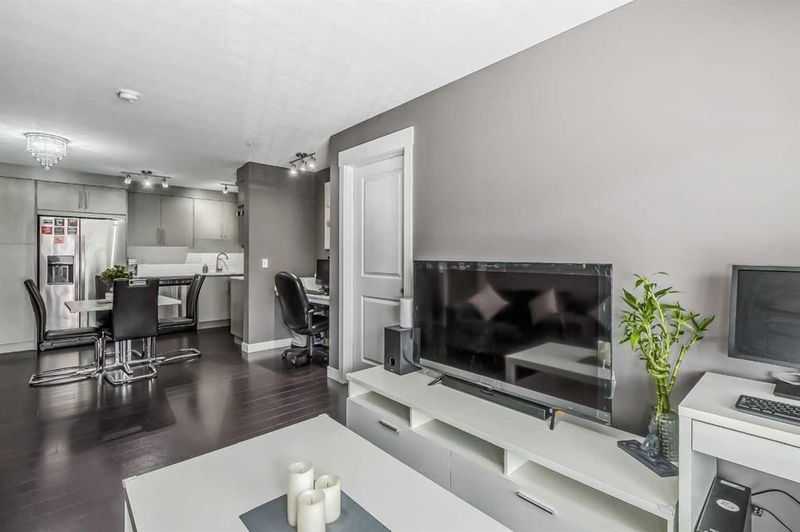Key Facts
- MLS® #: A2186308
- Property ID: SIRC2233158
- Property Type: Residential, Condo
- Living Space: 824 sq.ft.
- Year Built: 2016
- Bedrooms: 2
- Bathrooms: 2
- Parking Spaces: 1
- Listed By:
- CIR Realty
Property Description
Modern 2-Bedroom, 2-Bathroom Apartment in Prime Location
Welcome to your dream home! This stunning 2-bedroom, 2-bathroom apartment combines modern design with ultimate convenience. Located in a highly sought-after neighborhood, this property offers:
Features:
Spacious Living Area: Open-plan layout with natural light pouring in through Patio door, perfect for entertaining or relaxing.
Modern Kitchen: Fully equipped U shaped Kitchen with stainless steel appliances, Pantry and ample cabinet space.
Comfortable Bedrooms: Two generously sized bedrooms, each with built-in closets. The primary bedroom includes an ensuite bathroom for added privacy.
Private Balcony: Enjoy your morning coffee or unwind in the evening while taking in the scenic views.
Secure Building: 24/7 security, intercom system, and private underground parking.
Location Highlights:
Walking distance to restaurants, shops, and public transportation.
Close to schools, parks, and healthcare facilities.
Whether you're a young professional, a growing family, or an investor, this apartment is a perfect blend of comfort, style, and convenience.
Rooms
- TypeLevelDimensionsFlooring
- Primary bedroomMain9' 11" x 12'Other
- BedroomMain9' 6" x 14'Other
- Kitchen With Eating AreaMain10' 2" x 14' 8"Other
- Home officeMain4' x 5'Other
- Ensuite BathroomMain4' 11" x 8' 3"Other
- EntranceMain4' 9.6" x 9' 9.9"Other
- BathroomMain4' 11" x 8' 3"Other
- Living roomMain10' 6" x 12' 6"Other
- Laundry roomMain4' 9.9" x 6' 9"Other
- Walk-In ClosetMain4' 9.9" x 7' 3.9"Other
- BalconyMain5' 9" x 10' 2"Other
Listing Agents
Request More Information
Request More Information
Location
302 Skyview Ranch Drive NE #5305, Calgary, Alberta, T3N 0P5 Canada
Around this property
Information about the area within a 5-minute walk of this property.
Request Neighbourhood Information
Learn more about the neighbourhood and amenities around this home
Request NowPayment Calculator
- $
- %$
- %
- Principal and Interest 0
- Property Taxes 0
- Strata / Condo Fees 0

