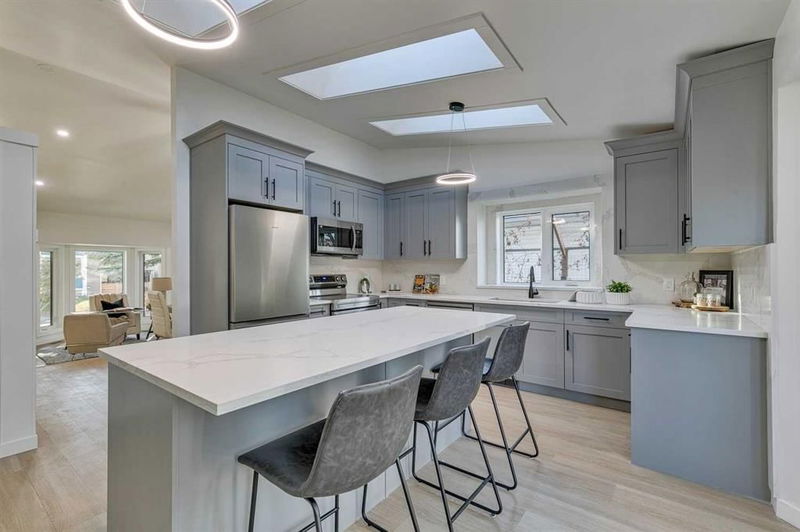Key Facts
- MLS® #: A2184421
- Property ID: SIRC2233145
- Property Type: Residential, Single Family Detached
- Living Space: 1,745.60 sq.ft.
- Year Built: 1987
- Bedrooms: 3
- Bathrooms: 2+1
- Parking Spaces: 4
- Listed By:
- RE/MAX Realty Professionals
Property Description
Welcome to this beautifully renovated home in the sought-after community of Mckenzie Lake, located on a quiet, recently repaved street. With exceptional curb appeal, the home boasts natural rock and perennial landscaping, complemented by updated Hardie board siding and newer windows, enhancing its modernized interior. Recent upgrades include: Complete removal of popcorn ceilings, replaced with sleek flat ceilings and modern pot lighting. New flooring throughout the main and basement levels. Stunning brand-new grey shaker cabinets in the kitchen, complemented by a spacious island, quartz countertops, upgraded quartz backsplash, and a matching quartz feature wall surrounding the gas fireplace, New high-end appliances. Fully renovated bathrooms featuring new fixtures, tile, cabinetry, and quartz finishes. The primary ensuite offers a luxurious tiled shower with a marble flooring base. Solid hardwood flooring throughout the entire upper level, enhancing the freshly painted interiors. The fully finished basement offers ample storage space and includes a deep freezer. The attached garage provides additional convenience with shelving and an extra fridge/freezer. Additional features include central air conditioning and a custom-built shed in the backyard. This property is ideally located near scenic walking paths and green spaces that lead directly to the lake, with full lake access included. Don’t miss the opportunity to tour this exceptional home!
Rooms
- TypeLevelDimensionsFlooring
- Laundry roomMain6' 9.6" x 5' 2"Other
- BathroomMain6' x 5'Other
- Living roomMain18' 5" x 13' 9.9"Other
- Kitchen With Eating AreaMain14' 11" x 14' 6.9"Other
- Dining roomMain8' 6" x 11' 6.9"Other
- Bonus RoomMain10' 11" x 12'Other
- EntranceMain8' 9.6" x 4' 6"Other
- Primary bedroomUpper12' 11" x 14' 2"Other
- Walk-In ClosetUpper5' 5" x 4' 3"Other
- Ensuite BathroomUpper10' x 7' 3.9"Other
- BedroomUpper8' 6.9" x 9' 2"Other
- BedroomUpper9' 9.6" x 11' 6.9"Other
- Walk-In ClosetUpper2' 11" x 3' 11"Other
- BathroomUpper7' 6" x 5' 5"Other
- Family roomBasement33' 9" x 13' 9.6"Other
Listing Agents
Request More Information
Request More Information
Location
35 Mckinley Road SE, Calgary, Alberta, T2Z 1T7 Canada
Around this property
Information about the area within a 5-minute walk of this property.
Request Neighbourhood Information
Learn more about the neighbourhood and amenities around this home
Request NowPayment Calculator
- $
- %$
- %
- Principal and Interest 0
- Property Taxes 0
- Strata / Condo Fees 0

