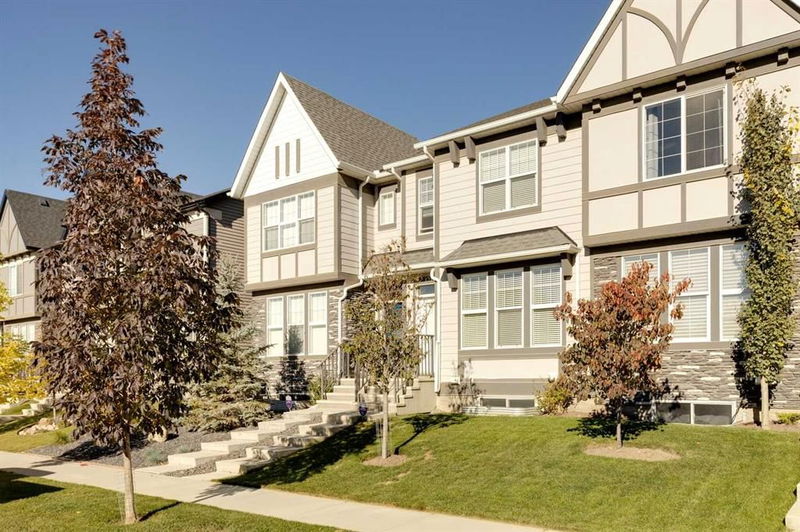Key Facts
- MLS® #: A2186180
- Property ID: SIRC2233142
- Property Type: Residential, Townhouse
- Living Space: 1,283.10 sq.ft.
- Year Built: 2018
- Bedrooms: 3
- Bathrooms: 2+1
- Parking Spaces: 2
- Listed By:
- MaxWell Capital Realty
Property Description
NO CONDO FEES! Discover this chic, 3-bedroom, 2.5-bathroom townhome in the highly desirable Legacy community. Blending elegance with practicality, the kitchen features white cabinets, quartz countertops, stainless steel appliances and Central Island for entertaining. The kitchen flows perfectly into a large dining area which is perfect for entertaining. A warm inviting living room space to visit with family and friends completes the main floor. The vinyl plank flooring and open-concept layout enhance the modern aesthetic while also making cleaning a breeze. Upstairs, there are three bedrooms with ample closet space and laundry! The primary suite comes complete with a walk in closet and 4-piece en-suite. Almost 1300 square feet of developed living space! The unspoiled basement has rough-in plumbing, two large windows and is awaiting your personal decorating vision. You will enjoy relaxing in your private backyard oasis and value the LARGE DOUBLE DETACHED GARAGE (21' X 17 1/2'). Living in Legacy has everything that you need, including schools, playgrounds, scenic walking trails, and shopping nearby. If that’s not enough you are minutes to the Shawnessy LRT, YMCA, and only 10 minutes to the beautiful Fish Creek Park. Seize this incredible opportunity to make Legacy community your home—DID I MENTION NO CONDO FEES! This is a well-cared for home - no smoking - Mrs. Clean lives here.
Rooms
- TypeLevelDimensionsFlooring
- KitchenMain11' 9.9" x 14' 8"Other
- Dining roomMain8' 3" x 13' 9.6"Other
- FoyerMain5' x 6' 2"Other
- Mud RoomMain3' 6" x 5' 8"Other
- BathroomMain4' 9" x 5' 2"Other
- Primary bedroom2nd floor11' x 11' 2"Other
- Ensuite Bathroom2nd floor4' 11" x 11'Other
- Bedroom2nd floor7' 11" x 8' 9"Other
- Bedroom2nd floor8' 6" x 9'Other
- Laundry room2nd floor3' 3" x 5'Other
- Bathroom2nd floor4' 11" x 8'Other
Listing Agents
Request More Information
Request More Information
Location
1261 Legacy Circle SE, Calgary, Alberta, T2X 3C7 Canada
Around this property
Information about the area within a 5-minute walk of this property.
Request Neighbourhood Information
Learn more about the neighbourhood and amenities around this home
Request NowPayment Calculator
- $
- %$
- %
- Principal and Interest 0
- Property Taxes 0
- Strata / Condo Fees 0

