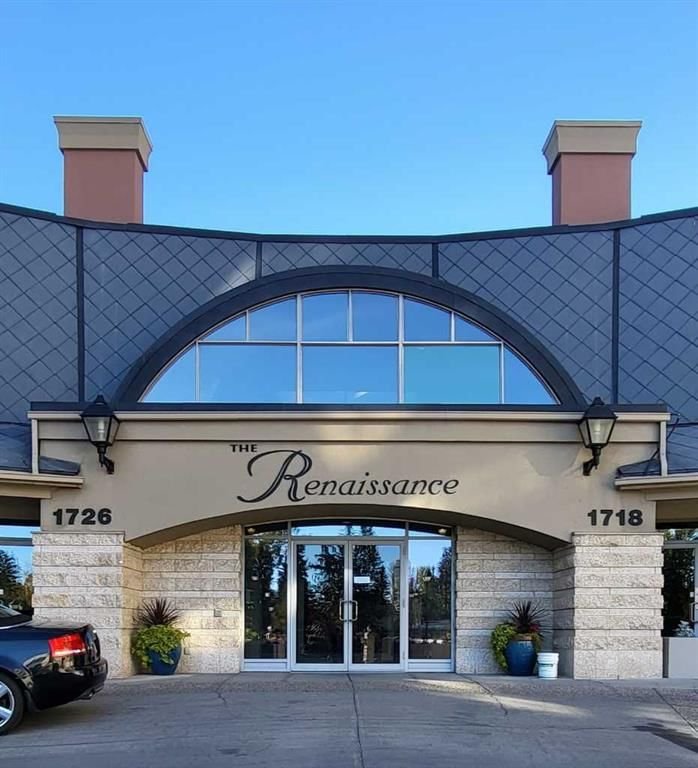Key Facts
- MLS® #: A2117996
- Property ID: SIRC2231517
- Property Type: Residential, Condo
- Living Space: 1,446 sq.ft.
- Year Built: 2003
- Bedrooms: 2
- Bathrooms: 2
- Parking Spaces: 2
- Listed By:
- Stonemere Real Estate Solutions
Property Description
....the RENAISSANCE...Calgary's PREMIER RESIDENCE! ***SUB-PENTHOUSE*** LOCATED IN THE WEST TOWER! SPACIOUS TWO BEDROOM PLUS DEN SKYHOME WITH UNOBSTRUCTED VIEWS OF THE ROCKY MOUNTAINS. MODERN OPEN FLOOR PLAN WITH 9FT CEILINGS, GLEAMING HARDWOOD FLOORS, 3 SIDED GAS FIREPLACE, GOURMET KITCHEN WIITH BREAKFAST BAR AND GRANITE COUNTERS. SUNNY WEST FACING BALCONY. MASTER BEDROOM ENSUITE HAS DOUBLE SINKS, STEAM SHOWER WITH BODY SPRAY, CORNER JETTED TUB & HEATED FLOORS. 2ND BEDROOM/DEN C/W BUILT IN MURPHY BED. SPACIOUS STORAGE/LAUNDRY ROOM PLUS STORAGE LOCKER. TWO TITLED SXS INDOOR HEATED PARKING STALLS. FOR YOUR ENJOYMENT THERE IS A RESIDENTS THEATRE, LIBRARY, EXERCISE ROOM, GUEST SUITE, CAR WASH BAY & BIKE ROOM. DIRECT ACCESS TO THE MALL. LRT STATION IS JUST ACROSS THE STREET. 24/7 CONCIERGE...WHAT A BEAUTIFUL WAY TO LIVE!
Rooms
- TypeLevelDimensionsFlooring
- Living roomMain15' 5" x 14' 9.6"Other
- Dining roomMain6' 11" x 8' 6"Other
- KitchenMain13' 9" x 9' 3.9"Other
- Primary bedroomMain11' 2" x 15' 6"Other
- BedroomMain21' 6" x 7' 9"Other
- DenMain4' 11" x 8' 3"Other
- FoyerMain10' 3.9" x 7' 6.9"Other
- Ensuite BathroomMain9' x 14' 9.9"Other
- BathroomMain7' 9.6" x 9' 5"Other
- Laundry roomMain10' x 6' 6.9"Other
- BalconyMain11' 9" x 13'Other
Listing Agents
Request More Information
Request More Information
Location
1726 14 Avenue NW #902, Calgary, Alberta, T2N 4Y8 Canada
Around this property
Information about the area within a 5-minute walk of this property.
Request Neighbourhood Information
Learn more about the neighbourhood and amenities around this home
Request NowPayment Calculator
- $
- %$
- %
- Principal and Interest 0
- Property Taxes 0
- Strata / Condo Fees 0

