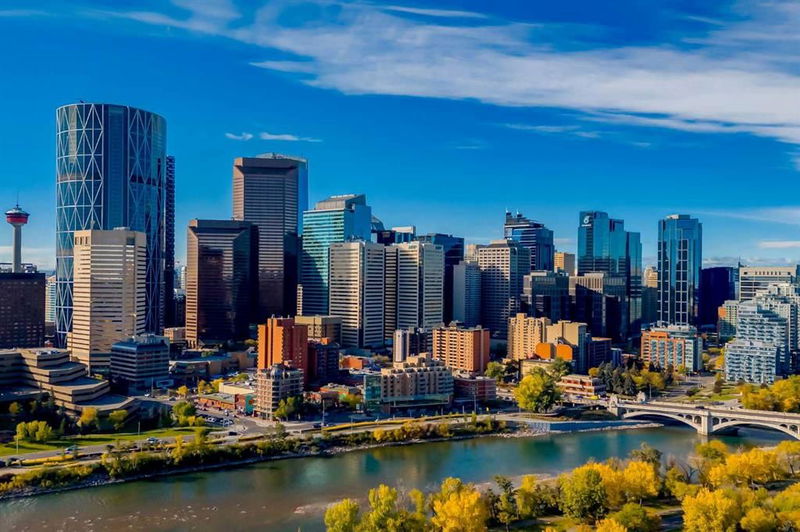Key Facts
- MLS® #: A2172113
- Property ID: SIRC2226078
- Property Type: Residential, Condo
- Living Space: 2,406.64 sq.ft.
- Year Built: 1979
- Bedrooms: 2
- Bathrooms: 2+1
- Parking Spaces: 2
- Listed By:
- Coldwell Banker Mountain Central
Property Description
This extraordinary two-bedroom Penthouse embodies modern luxury and sophisticated design. Offering over 4300 SF of interior and exterior living space along with stupendous views of the city skyline and river valley, there is no other luxury condominium of this magnitude that has ever been offered for sale. Every aspect of this home reflects meticulous craftsmanship and artistic design with curated interior design direction by Robert Gray. The expansive open-concept layout of the designer kitchen is elegantly appointed with premium finishes, Grey Elm custom cabinetry, quartz countertops, a large quartz island that was designed to be a large space for a true “Chef’s station” and top-tier Wolf, ASKO and Subzero appliances, all seamlessly integrated into the design. The glass sunroom is the most incredible relaxation space while a 360-degree rotating wood-burning fireplace serves as the focal point between the two living rooms. This hidden gem offers incredible panoramic views to the East, South and West. The primary suite is a true retreat, featuring bespoke storage and closet solutions, remote blinds and an exquisite steam shower framed by large windows that capture the breathtaking cityscape and mountain views, providing a tranquil escape within the home. Outdoor living is elevated by a three-season screened-in patio, thoughtfully designed ensuring comfort and functionality. The outdoor terrace is a generous 1920 SF and the "outdoor living/screen room adds another 400 SF of usable outdoor space. Don't miss this opportunity to live in an iconic penthouse curated and renovated with perfection. Note: Seller will accept BITCOIN for currency payment.
Rooms
Listing Agents
Request More Information
Request More Information
Location
300 Meredith Road NE #1001, Calgary, Alberta, T2E 7A8 Canada
Around this property
Information about the area within a 5-minute walk of this property.
- 31.54% 20 to 34 years
- 22.15% 35 to 49 years
- 19.24% 50 to 64 years
- 12.41% 65 to 79 years
- 6.02% 80 and over
- 3.37% 0 to 4
- 2.84% 5 to 9
- 1.53% 15 to 19
- 0.91% 10 to 14
- Households in the area are:
- 58.55% Single person
- 33.1% Single family
- 7.82% Multi person
- 0.53% Multi family
- $101,251 Average household income
- $54,993 Average individual income
- People in the area speak:
- 68.79% English
- 11.56% Yue (Cantonese)
- 4% English and non-official language(s)
- 3.81% Mandarin
- 2.66% Arabic
- 2.52% Spanish
- 2.21% Tagalog (Pilipino, Filipino)
- 1.63% French
- 1.63% Korean
- 1.21% Vietnamese
- Housing in the area comprises of:
- 64.58% Apartment 5 or more floors
- 27.74% Apartment 1-4 floors
- 3.55% Single detached
- 1.97% Row houses
- 1.18% Duplex
- 0.97% Semi detached
- Others commute by:
- 21.36% Foot
- 20.75% Public transit
- 1.52% Other
- 0.71% Bicycle
- 28.23% Bachelor degree
- 22.1% High school
- 17.8% Did not graduate high school
- 16.19% College certificate
- 8.86% Post graduate degree
- 5.21% Trade certificate
- 1.6% University certificate
- The average air quality index for the area is 1
- The area receives 199.58 mm of precipitation annually.
- The area experiences 7.39 extremely hot days (29.14°C) per year.
Request Neighbourhood Information
Learn more about the neighbourhood and amenities around this home
Request NowPayment Calculator
- $
- %$
- %
- Principal and Interest $12,198 /mo
- Property Taxes n/a
- Strata / Condo Fees n/a

