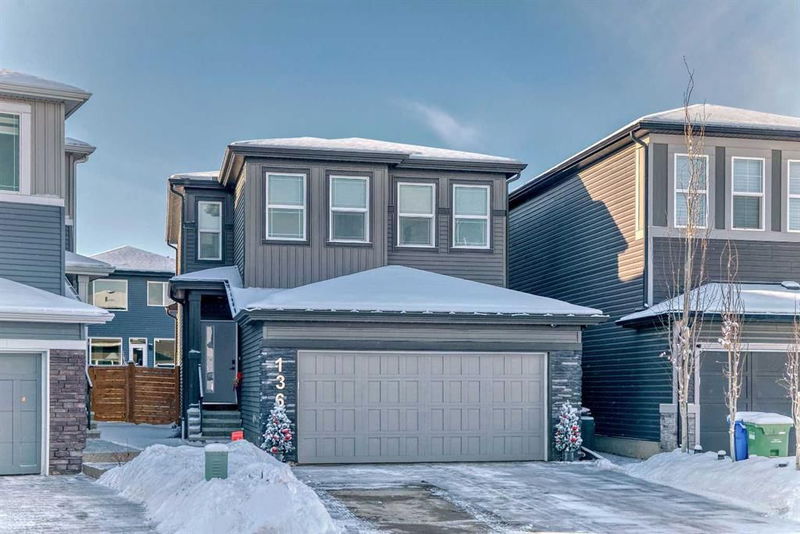Key Facts
- MLS® #: A2184009
- Property ID: SIRC2224634
- Property Type: Residential, Single Family Detached
- Living Space: 2,097.50 sq.ft.
- Year Built: 2021
- Bedrooms: 3
- Bathrooms: 2+1
- Parking Spaces: 5
- Listed By:
- Diamond Realty & Associates LTD.
Property Description
Location, location, location! IMMACULATE! This stunning property in Pine Creek offers over 2,000 sq. ft. of luxury living and exceptional design. Situated on a quiet street with fantastic curb appeal, this home is just minutes from the amenities of 168th Street, including grocery stores, restaurants, a theater, the C-Train and much more. Enjoy quick and easy access to Stoney Trail, making east and west commutes a breeze.
As you step into the spacious main foyer, you'll immediately notice the thoughtful design and neutral color palette that creates an inviting atmosphere. The main level features a convenient half bath and a walk-through pantry. Custom bench and hooks in back landing. Back mud room connects to double garage that is drywalled and insulated. A versatile pocket office can serve as a home office, bar area, exercise space, or sitting room. Vinyl plank throughout the main level.
Main floor features an open concept from the kitchen to the great room and dining area. The kitchen is a chef’s dream, with white cabinetry, a contrasting island, quartz countertops, and upgraded Samsung stainless steel appliances, including a gas stove and built-in microwave. The large working island, complete with an eating bar, is perfect for meal prep and entertaining. The great room boasts a cozy gas fireplace with a sleek tile that reaches to the ceiling. Upgraded oversized 8-ft patio doors lead to a spacious deck facing west with glass privacy railings.
Head upstairs via the open staircase to discover a vaulted ceiling in the bonus room, making the space feel large and airy. The upper level also includes a laundry room with extra storage, a 4-piece bathroom, and three generously sized bedrooms. The master bedroom is a spacious private area that comes with a 5-piece ensuite with dual sinks, a soaker tub, and a walk-in closet. The additional bedrooms offer ample space and storage. The upstairs features carpet throughout.
The basement is undeveloped and ready for your creative touch, with a functional layout that offers endless possibilities. Outside features a fully fenced and landscaped back yard and a front yard that faces a park, both providing privacy. The front of the home looks onto a park again for more privacy.
This impeccable home has unbeatable value including central air conditioning and nine-foot ceilings and double doored closets.
Don’t miss out—this home is move-in ready, packed with value, and shows like a 10/10
Rooms
- TypeLevelDimensionsFlooring
- EntranceMain5' 11" x 10' 6"Other
- Mud RoomMain6' 2" x 7' 11"Other
- BathroomMain4' 9.9" x 5' 9.6"Other
- PantryMain6' 11" x 7' 9"Other
- Home officeMain5' 8" x 7' 3.9"Other
- KitchenMain14' 6.9" x 14' 2"Other
- Dining roomMain10' 9.6" x 12' 9.9"Other
- Living roomMain13' 9" x 12' 11"Other
- Bonus RoomMain14' x 11' 11"Other
- Laundry roomUpper5' 6.9" x 8' 3"Other
- BedroomUpper9' 3" x 10' 9"Other
- BedroomUpper9' 3" x 10' 9.9"Other
- BathroomUpper7' 11" x 8' 6"Other
- Primary bedroomUpper13' x 14' 3.9"Other
- Ensuite BathroomUpper8' 2" x 13'Other
- Walk-In ClosetUpper6' x 8' 6.9"Other
Listing Agents
Request More Information
Request More Information
Location
136 Creekstone Square SW, Calgary, Alberta, T2X 4P5 Canada
Around this property
Information about the area within a 5-minute walk of this property.
Request Neighbourhood Information
Learn more about the neighbourhood and amenities around this home
Request NowPayment Calculator
- $
- %$
- %
- Principal and Interest 0
- Property Taxes 0
- Strata / Condo Fees 0

