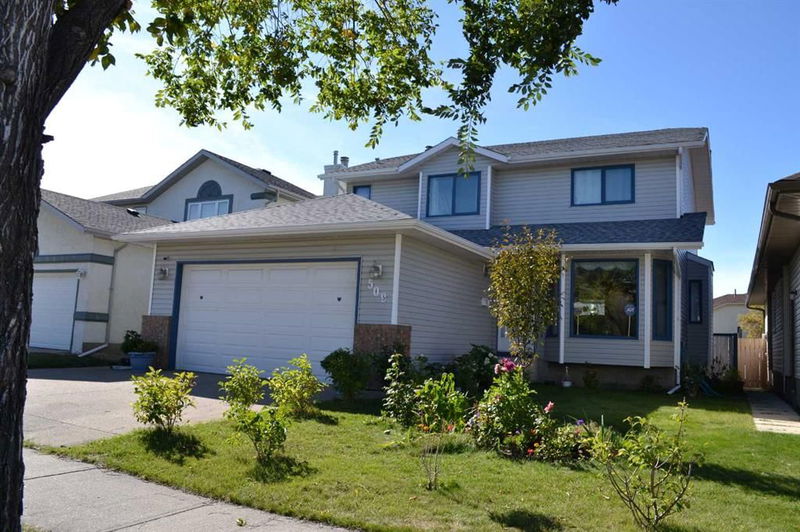Key Facts
- MLS® #: A2167763
- Property ID: SIRC2222162
- Property Type: Residential, Single Family Detached
- Living Space: 1,898.90 sq.ft.
- Year Built: 1990
- Bedrooms: 3
- Bathrooms: 2+1
- Parking Spaces: 4
- Listed By:
- Diamond Realty & Associates LTD.
Property Description
home in a desirable North West neighborhood of Hawkwood. Ideal for a young family that offers WEST Views of the Rocky Mountains with three Good sized bedrooms, with a Huge master Bedroom and 1/4 pce En-Suite. your greeted with a sunken Main floor Living room and Bay Window. Formal Dining room that leads you to the Large Kitchen Nook area & Galley Kitchen that has an opportunity to Open to the Dining Room. A Second family Room with a Wood Burning fireplace with a Brick surround. Separate laundry room and lots of storage. NO POLY B WATER PIPE IN THE HOUSE. The Basement is Un-Developed that could accomodate a 4 th Bedroom, Additional bathroom and family Room. The Rear Deck also has Mountain views with a concrete pad for a BBQ area and R.V. parking with a Rear gate to the back alley. beatiful garden work with lot of flowers and plants from and backyard : Newer Furnace, H. Water Tank, Air-conditioner & Roof Shingles. Close to Local Schools, Public Transit, Crowfoot Crossing Shopping Centre.
Rooms
- TypeLevelDimensionsFlooring
- EntranceMain9' 9.9" x 4' 9.6"Other
- Living roomOther15' 2" x 9' 6"Other
- Dining roomMain7' 5" x 13' 6"Other
- NookMain12' 9.9" x 8'Other
- KitchenMain9' x 8'Other
- BathroomMain6' 8" x 5' 5"Other
- Laundry roomMain3' 5" x 5' 5"Other
- Family roomMain11' 11" x 15' 6"Other
- PantryMain2' 8" x 4' 2"Other
- Primary bedroom2nd floor10' 3.9" x 21' 11"Other
- Bathroom2nd floor10' 5" x 4' 11"Other
- Bedroom2nd floor14' 11" x 10' 2"Other
- Bedroom2nd floor10' 3" x 13' 3"Other
- Ensuite Bathroom2nd floor9' 6.9" x 9' 2"Other
Listing Agents
Request More Information
Request More Information
Location
509 Hawkstone Drive NW, Calgary, Alberta, T3G 3R2 Canada
Around this property
Information about the area within a 5-minute walk of this property.
Request Neighbourhood Information
Learn more about the neighbourhood and amenities around this home
Request NowPayment Calculator
- $
- %$
- %
- Principal and Interest 0
- Property Taxes 0
- Strata / Condo Fees 0

