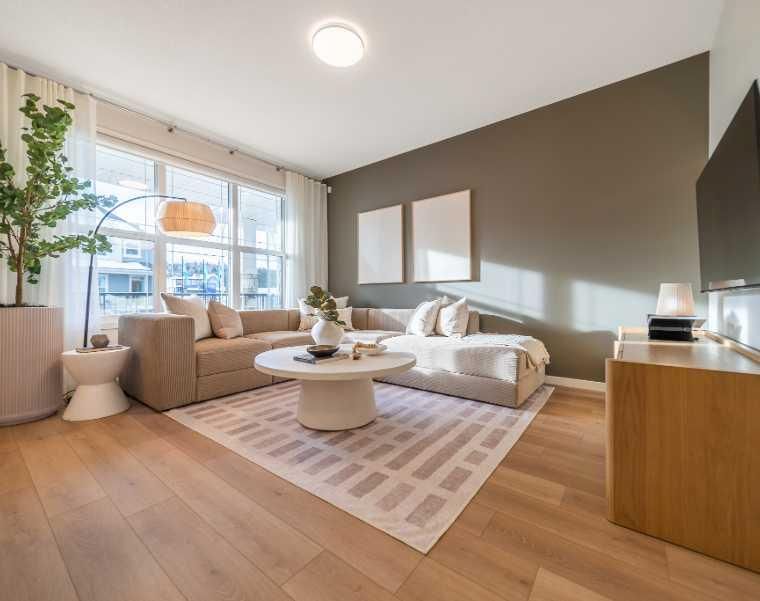Key Facts
- MLS® #: A2184546
- Property ID: SIRC2221613
- Property Type: Residential, Other
- Living Space: 1,485.50 sq.ft.
- Year Built: 2024
- Bedrooms: 3
- Bathrooms: 2+1
- Parking Spaces: 2
- Listed By:
- Royal LePage Benchmark
Property Description
Welcome to the Acme Model! Built by the award winning Cedarglen Homes, this stunning residence is designed to impress with its remarkable exterior and premium upgrades. As you step inside, you'll be greeted by 9-foot ceilings, trendy luxury vinyl plank flooring, and a well-thought-out layout that maximizes functionality. At the front of the home, you'll find a spacious great room filled with natural light from the large windows. The enclosed flex space, featuring a built-in desk, is perfect for a home office or study, and the expansive dining area is ideal for family gatherings. The kitchen is stunning, equipped with quartz countertops - soft white cabinets, a water line to the fridge, a SS sink, & ample pot lighting. Plus, there's a generous $6,250 allowance for the buyer to choose their own appliances from the builder’s supplier! Adjacent to the kitchen, you’ll discover a convenient mudroom with a bench and coat hooks, a 2-piece powder room, & direct access to a finished deck—perfect for entertaining! Upstairs, there are three bedrooms, two full bathrooms, & a laundry room. The primary suite is spacious featuring a walk-in closet and a luxurious ensuite with dual sinks & a walk-in shower. The additional bedrooms are roomy, & the shared 4-piece bath includes quartz countertops and a shower/tub combo. The upstairs laundry room offers added convenience with its built-in shelving for linens. The basement is unfinished with a separate entrance, waiting for your creative touch! A $2,000 landscaping credit is included, allowing the new owners to complete their front landscaping within 1 year of moving in. Located in Glacier Ridge, this home offers a unique opportunity to live in a community that feels like a true retreat - surrounded by beautiful plains, valleys & coulees. Glacier Ridge will feature 10 km of trails, 4 future elementary school sites, one high school site, and is just a short 25-minute drive to downtown. It's also close to a variety of amenities, including shopping, dining, Costco, and the Symons Valley Ranch Market. Don’t miss out on your chance to be a part of this vibrant community—schedule your showing today! *Photos are from a different property that is completed & staged - same model, different finishings. Please see last photos for floor plan & interior selections of this home.
Rooms
- TypeLevelDimensionsFlooring
- DenMain4' 11" x 5' 2"Other
- Dining roomMain11' 9.9" x 11' 8"Other
- KitchenMain16' 3.9" x 10' 3.9"Other
- BathroomMain0' x 0'Other
- Living roomMain14' 3.9" x 10' 9.9"Other
- BathroomUpper0' x 0'Other
- Laundry roomUpper5' 5" x 7' 6.9"Other
- Primary bedroomUpper13' 9.6" x 10' 8"Other
- Ensuite BathroomUpper0' x 0'Other
- BedroomUpper12' 9.6" x 7' 6.9"Other
- BedroomUpper12' 9.6" x 7' 11"Other
Listing Agents
Request More Information
Request More Information
Location
467 Tekarra Drive NW, Calgary, Alberta, T3R 2G4 Canada
Around this property
Information about the area within a 5-minute walk of this property.
Request Neighbourhood Information
Learn more about the neighbourhood and amenities around this home
Request NowPayment Calculator
- $
- %$
- %
- Principal and Interest 0
- Property Taxes 0
- Strata / Condo Fees 0

