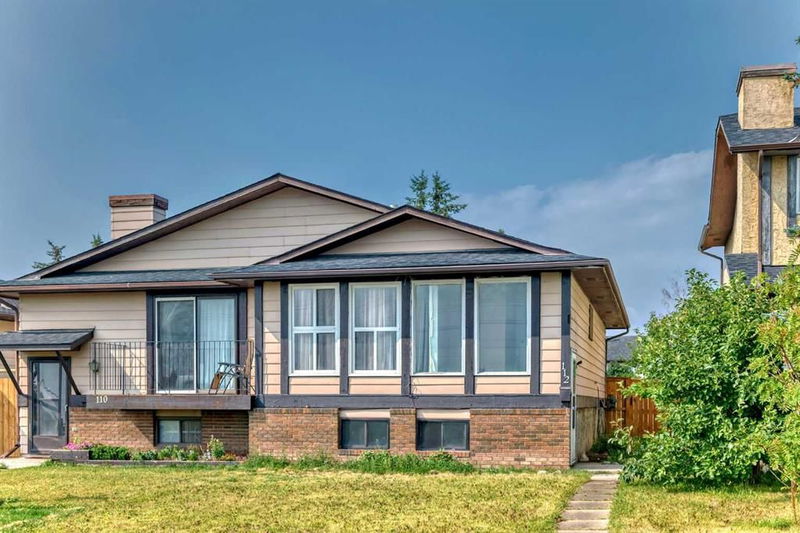Key Facts
- MLS® #: A2184505
- Property ID: SIRC2214866
- Property Type: Residential, Other
- Living Space: 888.30 sq.ft.
- Year Built: 1980
- Bedrooms: 2+2
- Bathrooms: 2
- Listed By:
- DreamHouse Realty Ltd.
Property Description
"rare Opportunity For The First Time Home Buyer Or Investment Property". Beautiful And Very Cozy Fully Developed Half Duplex Bilevel House In Very Good Location, Just Behind Elementary School Which Has Full Time Kindergarten. Two Bedrooms On The Main Level With Full Washroom And Separate Laundry. Good Sized South Facing Living Room With Huge Windows Exposed To Sunshine All Day. Basement ( Illegal Suite) Is Fully Developed Ready To Rent Separate Laundry. Huge Backyard With Newly Built Good Sized Deck And New Fence. House Is Freshly Painted. Big Sized Windows With Customized Curtains. Close To All Amenities, Perfect Starter Home Or Great Income Generating Property. Lots Of Street Parking And Open Space In Front Of The House. "live Up, Rent Down"!
Rooms
- TypeLevelDimensionsFlooring
- EntranceMain4' 2" x 4' 3"Other
- Living roomMain12' x 14' 6.9"Other
- Dining roomMain9' 6.9" x 9' 9.9"Other
- KitchenMain8' 6" x 10' 6.9"Other
- BedroomMain8' 9.9" x 9' 9"Other
- Primary bedroomMain10' 9.6" x 12' 6"Other
- BathroomMain5' x 8' 9"Other
- Laundry roomMain8' 6.9" x 10' 9.6"Other
- Primary bedroomBasement8' 3.9" x 12' 3.9"Other
- BedroomBasement8' 8" x 8' 11"Other
- BathroomBasement4' 5" x 8' 2"Other
- Laundry roomBasement4' 8" x 8' 3.9"Other
- UtilityBasement5' 6" x 5' 8"Other
- KitchenBasement8' 11" x 8' 11"Other
- PlayroomBasement14' 3.9" x 18'Other
- StorageBasement3' 9.9" x 3' 11"Other
Listing Agents
Request More Information
Request More Information
Location
112 Falwood Crescent NE, Calgary, Alberta, T3J 1E3 Canada
Around this property
Information about the area within a 5-minute walk of this property.
Request Neighbourhood Information
Learn more about the neighbourhood and amenities around this home
Request NowPayment Calculator
- $
- %$
- %
- Principal and Interest 0
- Property Taxes 0
- Strata / Condo Fees 0

