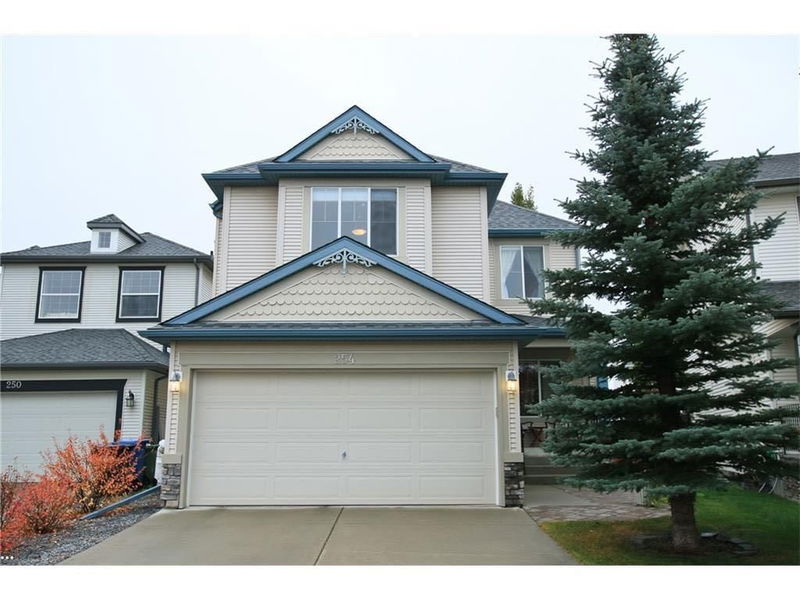Key Facts
- MLS® #: A2184501
- Property ID: SIRC2214847
- Property Type: Residential, Single Family Detached
- Living Space: 1,999 sq.ft.
- Year Built: 2002
- Bedrooms: 2+1
- Bathrooms: 3+1
- Parking Spaces: 4
- Listed By:
- RE/MAX Real Estate (Central)
Property Description
Stunning Home in quiet cul-de-sac location. The main level greets you with 9 ft ceiling and lovely hardwood flooring. Formal dining room. The amazing fully renovated kitchen features Granite countertops, cabinets to ceiling, new stainless steel appliances, a gas stove, and a walk-in pantry. The family room features a tile surrounded, built-in gas fireplace. The dining area offers a view on the large and private professionally landscaped backyard. The large patio has a built-in hot tub, a pergola, and a gas line for BBQ. Hunter Douglas Blinds throughout. The upper level features a bonus room with vaulted ceiling, and a laundry room. The large master bedroom has a walk-in closet and an ensuite with separate shower and jetted tub. The second bedroom has a walk-in closet and a full ensuite. The fully developed newly renovated lower level features a recreational room, a fireplace, a built-in wall unit, a bathroom with heated tiles, a bar, and a bedroom. Close to parks, schools, COP, and easy downtown access.
Rooms
- TypeLevelDimensionsFlooring
- Living roomMain12' 6.9" x 15' 3.9"Other
- KitchenMain14' 3.9" x 15' 2"Other
- Bonus Room2nd floor13' 5" x 17'Other
- Bedroom2nd floor10' 9.9" x 11' 11"Other
- Family roomLower12' 9.6" x 14' 6"Other
- StorageLower5' 9" x 9' 9.9"Other
- Dining roomMain10' 5" x 10' 6.9"Other
- Breakfast NookMain10' 5" x 10' 6.9"Other
- Primary bedroomMain10' 9.9" x 18' 11"Other
- Laundry room2nd floor5' 6" x 5' 9.9"Other
- BedroomLower10' 9.9" x 17' 6"Other
- OtherLower5' 5" x 6' 8"Other
- Ensuite Bathroom2nd floor8' 11" x 12' 3"Other
- Ensuite Bathroom2nd floor8' 5" x 4' 9.6"Other
- BathroomLower5' 6" x 8' 8"Other
- BathroomMain5' 3.9" x 5' 3"Other
Listing Agents
Request More Information
Request More Information
Location
254 Cougarstone Gardens SW, Calgary, Alberta, T3H 4W5 Canada
Around this property
Information about the area within a 5-minute walk of this property.
Request Neighbourhood Information
Learn more about the neighbourhood and amenities around this home
Request NowPayment Calculator
- $
- %$
- %
- Principal and Interest 0
- Property Taxes 0
- Strata / Condo Fees 0

