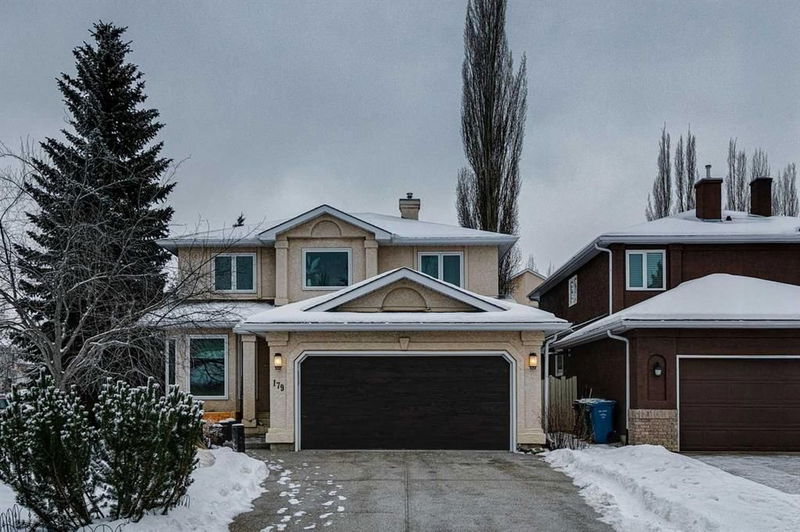Key Facts
- MLS® #: A2184498
- Property ID: SIRC2214842
- Property Type: Residential, Single Family Detached
- Living Space: 2,026 sq.ft.
- Year Built: 1993
- Bedrooms: 4
- Bathrooms: 3+1
- Parking Spaces: 4
- Listed By:
- 2% Realty
Property Description
Discover the perfect blend of luxury and lifestyle in McKenzie Lake! This upgraded home boasts TRIPLE PANE windows, a HIGH-END SECURITY front door (2021/2022), a new garage door, DAIKIN HIGH EFFICIENCY furnace, and dishwasher (2022). The professionally refreshed paint throughout ensures a move-in-ready feel. Enjoy exclusive lake access for year-round activities, from summer swimming and paddleboarding to winter skating and ice fishing.
Situated on a prime corner lot with a spacious front-attached garage, the backyard oasis features a deck, pergola, and mature trees—perfect for entertaining. Inside, a 2-storey entrance welcomes you to a bright living room, updated kitchen with granite countertops, and cozy family room overlooking the lush yard. Upstairs are FOUR spacious bedrooms, including a master retreat with a spa-like ensuite.
The finished basement offers a large rec room, a new 3-piece bath (2023), and ample storage. Close to top-rated schools, Fish Creek Park, a golf course, and major routes, this home offers the best of vibrant McKenzie Lake living. Don’t miss it!
Rooms
- TypeLevelDimensionsFlooring
- Living roomMain10' 6" x 13'Other
- Dining roomMain8' x 12'Other
- KitchenMain11' x 12'Other
- Family roomMain12' 6" x 15' 6"Other
- Laundry roomMain6' x 8'Other
- BathroomMain5' x 5'Other
- Primary bedroomUpper12' 6" x 13'Other
- Ensuite BathroomUpper10' x 13' 6"Other
- BedroomUpper10' x 10'Other
- BedroomUpper10' x 11' 3.9"Other
- BedroomUpper9' x 10' 8"Other
- BathroomUpper5' x 8'Other
- PlayroomBasement12' x 32'Other
- BathroomBasement5' x 10' 6"Other
- UtilityBasement10' x 13' 6"Other
- StorageBasement10' x 12' 6"Other
Listing Agents
Request More Information
Request More Information
Location
179 Mountain Park Drive SE, Calgary, Alberta, T2Z 2J9 Canada
Around this property
Information about the area within a 5-minute walk of this property.
Request Neighbourhood Information
Learn more about the neighbourhood and amenities around this home
Request NowPayment Calculator
- $
- %$
- %
- Principal and Interest 0
- Property Taxes 0
- Strata / Condo Fees 0

