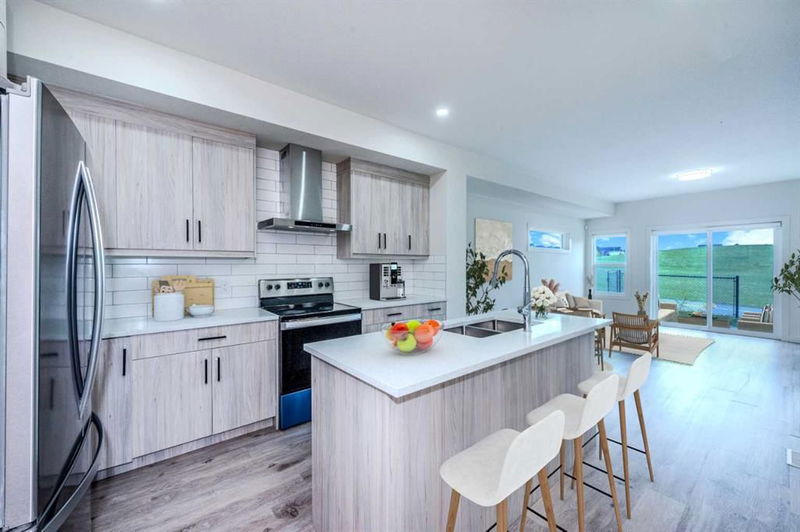Key Facts
- MLS® #: A2184484
- Property ID: SIRC2214294
- Property Type: Residential, Condo
- Living Space: 1,549 sq.ft.
- Year Built: 2021
- Bedrooms: 3
- Bathrooms: 2+1
- Parking Spaces: 2
- Listed By:
- TREC The Real Estate Company
Property Description
BACKING ON TO GREEN SPAVE LOW CONDO FEES 2023 BUILT VERY NICE FLOOR PLAN. 10 ft main floor 10 ft garage door 9 ft upper floor KITCHEN WITH GRANITE COUNTER STAINLESS STEEL APPLIANCES CHIMEY HOOD FAN KITCHEN ISLAND WITH PANTRY LIVING DINNING .UPSTAIRS 3 SPACIOUS BEDROOM 2 FULL BATHROOMS.UNFINSHED BASEMENT POTENTIAL TO BUILD BEDROOM /REC ROOM .CLOSER TO ALL AMENTIES LIKE CTRAIN GYM SCHOOLS SHOPPING.
Rooms
- TypeLevelDimensionsFlooring
- BathroomMain6' 9.9" x 3'Other
- KitchenMain13' 9.6" x 14' 9.9"Other
- Living / Dining RoomMain18' 11" x 14' 9.9"Other
- Primary bedroomUpper12' 2" x 14' 9.9"Other
- Ensuite BathroomUpper8' 2" x 7' 6.9"Other
- BedroomUpper12' 9.9" x 11' 2"Other
- BathroomUpper8' x 7' 3"Other
- BedroomUpper13' 3.9" x 10' 9.9"Other
Listing Agents
Request More Information
Request More Information
Location
116 Saddlestone Heath NE #106, Calgary, Alberta, T3J 5K8 Canada
Around this property
Information about the area within a 5-minute walk of this property.
Request Neighbourhood Information
Learn more about the neighbourhood and amenities around this home
Request NowPayment Calculator
- $
- %$
- %
- Principal and Interest 0
- Property Taxes 0
- Strata / Condo Fees 0

