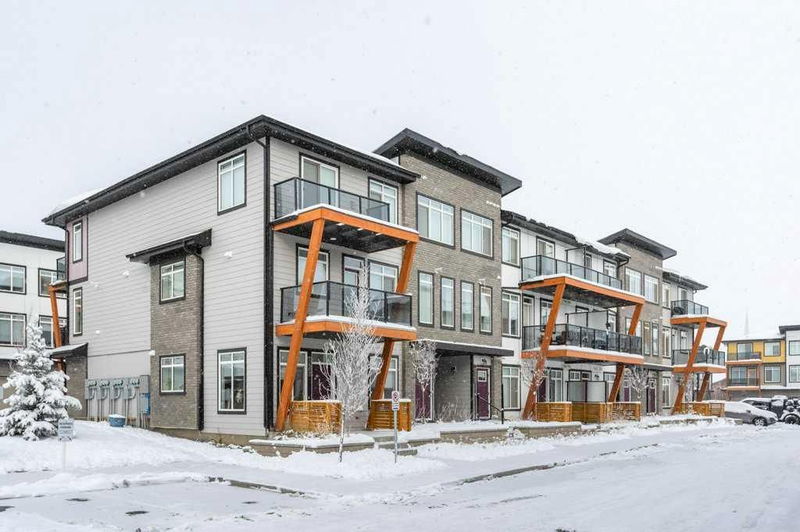Key Facts
- MLS® #: A2180466
- Property ID: SIRC2213747
- Property Type: Residential, Condo
- Living Space: 1,279.04 sq.ft.
- Year Built: 2023
- Bedrooms: 3
- Bathrooms: 2+1
- Parking Spaces: 2
- Listed By:
- Century 21 Bamber Realty LTD.
Property Description
Step into contemporary elegance with this exceptional end-unit townhouse, with exposure to the south, west and north. Situated in the dynamic community of Seton, this home effortlessly combines style, functionality, and a prime location to deliver an unparalleled living experience. From its sophisticated design to its abundant natural light, this property sets a new standard for modern living.
Located in the heart of Seton, this home puts everything you need right at your doorstep. Within minutes, you’ll find the renowned Seton YMCA, South Calgary Campus Hospital,, boutique shopping, and an array of dining options. The community is designed to foster connectivity and recreation, offering an ideal blend of urban convenience and suburban charm.
Inside, the home’s luxury finishes and thoughtful design the natural light fills every corner, highlighting the soaring 9-foot ceilings and open-concept main floor. The gourmet kitchen is a centrepiece, complete with quartz countertops, sleek stainless-steel appliances, and refined designer fixtures. The cohesive style throughout, with rich laminate flooring in the main living areas and chic tile in the bathrooms, creating a space that is as functional as it is beautiful.
The upper level offers a serene retreat with three spacious bedrooms, including a primary suite featuring a walk-in closet and a full ensuite bathroom. Two additional bedrooms share a beautifully appointed main bathroom, perfect for family or guests. To complete the package, the double-attached garage ensures convenience and ample storage. More than just a home, this property delivers a lifestyle that perfectly balances luxury, comfort, and practicality in one of Calgary’s most sought-after neighbourhoods..
Rooms
- TypeLevelDimensionsFlooring
- BathroomMain4' 11" x 4' 9.9"Other
- Dining roomMain8' 9.6" x 11' 9"Other
- KitchenMain9' 3" x 14' 6.9"Other
- Living roomMain12' x 16' 5"Other
- UtilityMain3' 5" x 3' 6.9"Other
- BathroomUpper5' x 9' 5"Other
- Ensuite BathroomUpper5' x 8' 6.9"Other
- BedroomUpper11' 8" x 8' 11"Other
- BedroomUpper10' x 8' 11"Other
- Primary bedroomUpper13' 8" x 9' 6.9"Other
Listing Agents
Request More Information
Request More Information
Location
410 Seton Passage SE #3103, Calgary, Alberta, T3M 0M2 Canada
Around this property
Information about the area within a 5-minute walk of this property.
Request Neighbourhood Information
Learn more about the neighbourhood and amenities around this home
Request NowPayment Calculator
- $
- %$
- %
- Principal and Interest 0
- Property Taxes 0
- Strata / Condo Fees 0

