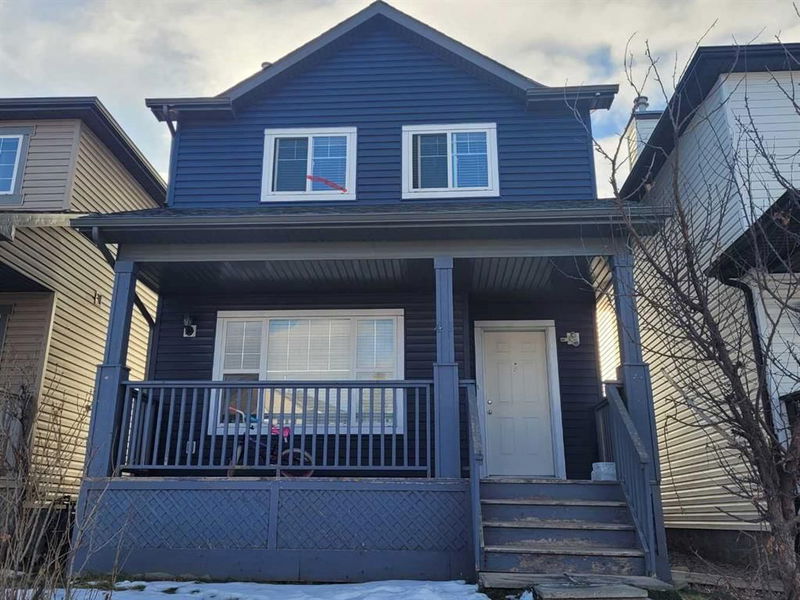Key Facts
- MLS® #: A2184304
- Property ID: SIRC2213729
- Property Type: Residential, Single Family Detached
- Living Space: 1,382 sq.ft.
- Year Built: 2004
- Bedrooms: 3+1
- Bathrooms: 3+1
- Parking Spaces: 2
- Listed By:
- Royal LePage METRO
Property Description
This well-maintained two-story home is both spacious and versatile, offering 3+1 bedrooms and 3.5 bathrooms, making it an excellent choice for families or investors. The main floor features a bright and welcoming living room, a functional kitchen with oak cabinets, a central island, and a large dining area. A convenient half bath is also located on this level. Upstairs, you will find three generously sized bedrooms. The primary bedroom includes a walk-in closet and a private en-suite bathroom, adding a touch of luxury to your daily living. The fully finished basement offers a one-bedroom suite with a separate entrance, providing the perfect opportunity for rental income or accommodating extended family members. The sunny south-facing backyard is ideal for outdoor enjoyment and includes a deck for relaxing or entertaining. A double detached garage offers secure parking and extra storage. Located close to bus routes, schools, shopping, and the planned future LRT station, this home is situated in a prime area for convenience. Recent updates, including new shingles and siding after the hailstorm, ensure the property is move-in ready and built to last.
Rooms
- TypeLevelDimensionsFlooring
- Living roomMain12' 6.9" x 12' 11"Other
- Dining roomMain10' 8" x 9'Other
- BedroomUpper11' 6.9" x 9' 3.9"Other
- BedroomBasement10' 2" x 9' 6"Other
- BathroomMain0' x 0'Other
- BathroomBasement0' x 0'Other
- KitchenMain9' 8" x 10' 6.9"Other
- Primary bedroom2nd floor12' x 11' 2"Other
- Bedroom2nd floor12' x 9' 3.9"Other
- Living roomBasement10' 6" x 9' 6"Other
- Bathroom2nd floor0' x 0'Other
- Ensuite Bathroom2nd floor0' x 0'Other
Listing Agents
Request More Information
Request More Information
Location
41 Saddlecrest Close, Calgary, Alberta, T3J 5B5 Canada
Around this property
Information about the area within a 5-minute walk of this property.
Request Neighbourhood Information
Learn more about the neighbourhood and amenities around this home
Request NowPayment Calculator
- $
- %$
- %
- Principal and Interest 0
- Property Taxes 0
- Strata / Condo Fees 0

