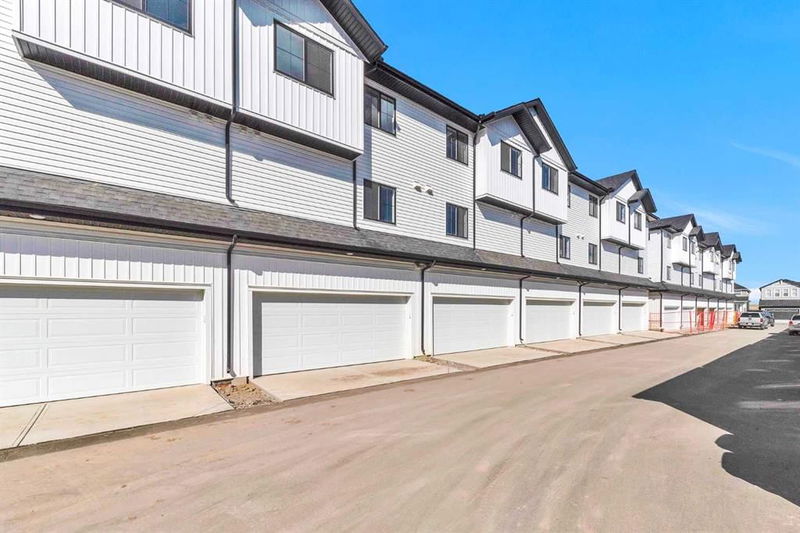Key Facts
- MLS® #: A2184282
- Property ID: SIRC2213719
- Property Type: Residential, Condo
- Living Space: 1,610 sq.ft.
- Year Built: 2024
- Bedrooms: 3+1
- Bathrooms: 2+1
- Parking Spaces: 3
- Listed By:
- Creekside Realty
Property Description
Welcome to this exquisite, brand-new 4-bedroom, 2.5-bathroom townhouse in the sought-after community of Moraine (formerly Ambleton). Nestled in a prime location, this home offers easy access to major commuter routes, including Stoney Trail, 14th Street NW, and 144th Avenue NW, making your daily commute or weekend adventures a breeze. Whether you're heading to downtown Calgary or enjoying quick getaways via Highways 1 and 2, convenience is at your doorstep.
The house offers an exceptional level of privacy, located in the heart of the building and not positioned near any of the neighboring units at the front or back. With its central location, you'll enjoy a peaceful and secluded environment, free from the noise and visibility of nearby units. Whether you're looking for a quiet retreat or simply value your privacy, this unit provides the perfect setting for both. The stunning three-storey home features a spacious, insulated, and heated double car garage, complete with a convenient paved back alley. As you step inside, you're greeted by a bright and airy open-concept main floor, bathed in natural light from the large northwest-facing windows. The contemporary dining and living areas flow effortlessly into a modern kitchen, complete with a generous walk-in pantry for all your culinary essentials. A well-placed powder room adds extra convenience on this level.
Beyond the home, enjoy a vibrant lifestyle with close proximity to the premier shopping destination at RioCan Beacon Hill Mall, and the natural beauty of Nose Hill Park. In the future, the community will offer even more with a new urban plaza, a serene stormwater pond, an ice rink, and a school, all just steps away.
Don't miss the opportunity to own this stunning home in a growing and dynamic neighborhood—where modern living meets unbeatable convenience.
Rooms
- TypeLevelDimensionsFlooring
- BedroomLower7' 3.9" x 9' 9.6"Other
- Living roomMain12' 9.9" x 14' 3"Other
- KitchenMain8' 9" x 10' 5"Other
- Dining roomMain8' 9" x 12' 5"Other
- BathroomMain4' 11" x 5' 2"Other
- Primary bedroom2nd floor10' 6" x 14' 6.9"Other
- Ensuite Bathroom2nd floor4' 9.9" x 10' 11"Other
- Walk-In Closet2nd floor4' 9.9" x 4' 11"Other
- Bedroom2nd floor9' 3" x 9' 8"Other
- Bedroom2nd floor8' 6.9" x 10'Other
- Bathroom2nd floor4' 11" x 8' 6"Other
- Laundry room2nd floor3' 5" x 3' 5"Other
- BalconyMain6' 6.9" x 17' 3"Other
- EntranceLower4' 11" x 11' 6.9"Other
Listing Agents
Request More Information
Request More Information
Location
340 Ambleton Street NW #105, Calgary, Alberta, T3P2H5 Canada
Around this property
Information about the area within a 5-minute walk of this property.
Request Neighbourhood Information
Learn more about the neighbourhood and amenities around this home
Request NowPayment Calculator
- $
- %$
- %
- Principal and Interest 0
- Property Taxes 0
- Strata / Condo Fees 0

