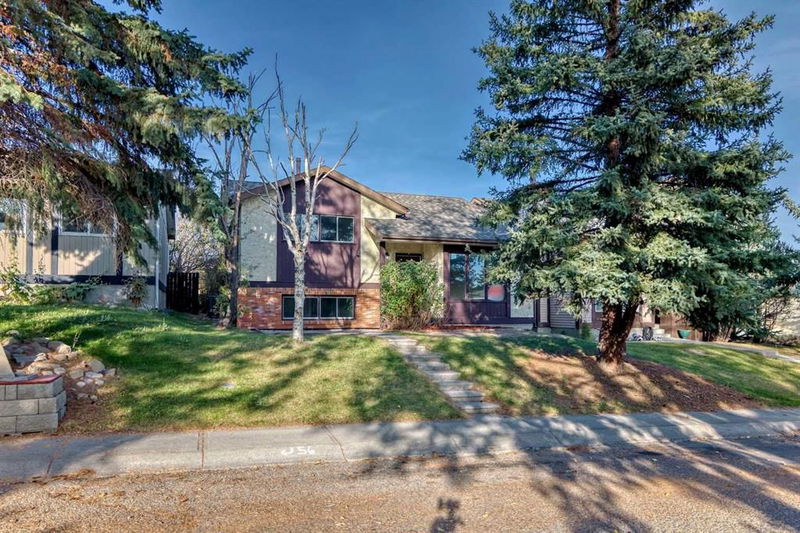Key Facts
- MLS® #: A2174109
- Property ID: SIRC2213118
- Property Type: Residential, Single Family Detached
- Living Space: 956.60 sq.ft.
- Year Built: 1979
- Bedrooms: 2+1
- Bathrooms: 2
- Parking Spaces: 1
- Listed By:
- MaxWell Canyon Creek
Property Description
This Beddignton home offers a total of 3 bedrooms &2 bathrooms! in 2018 this house received a New roof, hot water system, furnace and central A/C. In 2024 a renovations galore: new electrical outlets, wall plates, GFI, new man water valve & HVAC vents, new main floor plumbing, new valves for all sinks, bathrooms and so much more. New appliances(stove, fridge & dishwasher) and renovated bathrooms. New floors; carpet, vinyl plank, new interior & exterior doors , new lights and of course a NEW & modern kitchen. This established community offers quick access to major roads & lotsof green spaces to enjoy too!Come & enjoy! Just move in!
Rooms
- TypeLevelDimensionsFlooring
- Primary bedroomUpper12' 6" x 11' 6.9"Other
- BedroomUpper8' 9.6" x 10' 6"Other
- BathroomUpper4' 9.9" x 7' 9.9"Other
- KitchenUpper7' 8" x 11' 2"Other
- Breakfast NookUpper9' 9.6" x 7' 9"Other
- Dining roomUpper9' 3" x 9'Other
- Living roomMain11' 6.9" x 15' 6.9"Other
- BedroomBasement11' 9" x 10' 9.9"Other
- BathroomBasement5' x 10' 9.6"Other
- Flex RoomBasement15' 11" x 13' 9.9"Other
- SaunaBasement7' 9.6" x 5' 9.6"Other
Listing Agents
Request More Information
Request More Information
Location
56 Bedford Circle NE, Calgary, Alberta, T3K 1L1 Canada
Around this property
Information about the area within a 5-minute walk of this property.
Request Neighbourhood Information
Learn more about the neighbourhood and amenities around this home
Request NowPayment Calculator
- $
- %$
- %
- Principal and Interest 0
- Property Taxes 0
- Strata / Condo Fees 0

