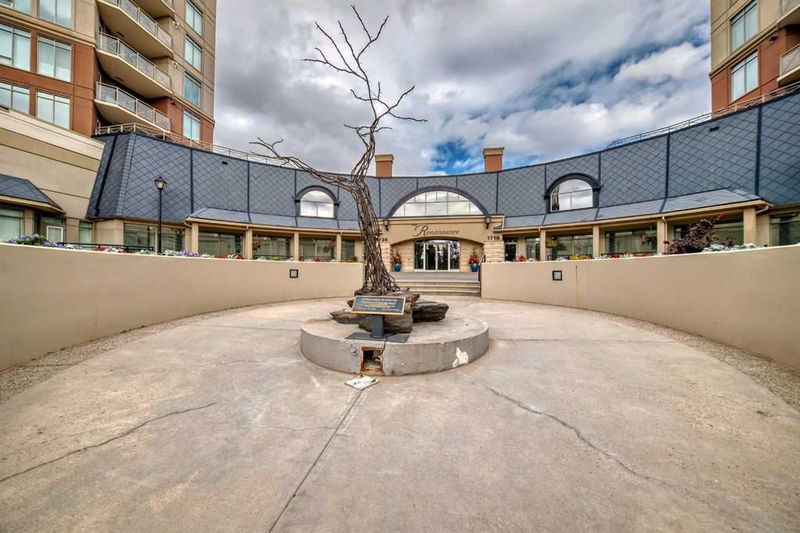Key Facts
- MLS® #: A2183267
- Property ID: SIRC2213088
- Property Type: Residential, Condo
- Living Space: 1,488 sq.ft.
- Year Built: 2003
- Bedrooms: 3
- Bathrooms: 2
- Parking Spaces: 2
- Listed By:
- Stonemere Real Estate Solutions
Property Description
}}} OPEN HOUSE SATURDAY (DEC 21 ST) 2-4 PM {{{ *** SUB-PENTHOUSE IN the RENAISSANCE WEST TOWER WITH A PANORAMIC VIEW OF THE CITY SKYLINE! THREE spacious bedrooms. GREAT room with wall of windows to take advantage of the VIEW plus a gas fireplace and access to an inviting resort style patio. Modern open kitchen with breakfast bar and granite counters. Second bedroom has full size MURPHY BED plus it's own private balcony. Large master bedroom with walk-in-closet, ensuite with double sinks, separate shower & soaker tub plus access to patio. Main bath has jetted walk-in tub. Double tandem titled parking stalls with a large private storage room in front. COURTEOUS 24/7 concierge, guest suite, owner's theater, games room, fully equipped gym and craft/hobby room. DIRECT ACCESS TO NORTH HILL MALL...WHAT A BEAUTIFUL WAY TO LIVE!
Rooms
- TypeLevelDimensionsFlooring
- FoyerMain9' 9.9" x 9' 2"Other
- BedroomMain7' 3.9" x 9' 6"Other
- Laundry roomMain6' 6.9" x 9' 3.9"Other
- BedroomMain12' 8" x 16' 3"Other
- BalconyMain12' x 14'Other
- BalconyMain6' 3" x 8' 9.9"Other
- Walk-In ClosetMain6' 5" x 10' 9.6"Other
- Primary bedroomMain12' 6.9" x 14' 9"Other
- KitchenMain11' 6" x 9' 6.9"Other
- Dining roomMain9' 6.9" x 11' 11"Other
- Living roomMain20' 11" x 16' 11"Other
Listing Agents
Request More Information
Request More Information
Location
1726 14 Avenue NW #904, Calgary, Alberta, T2N 4Y8 Canada
Around this property
Information about the area within a 5-minute walk of this property.
Request Neighbourhood Information
Learn more about the neighbourhood and amenities around this home
Request NowPayment Calculator
- $
- %$
- %
- Principal and Interest 0
- Property Taxes 0
- Strata / Condo Fees 0

